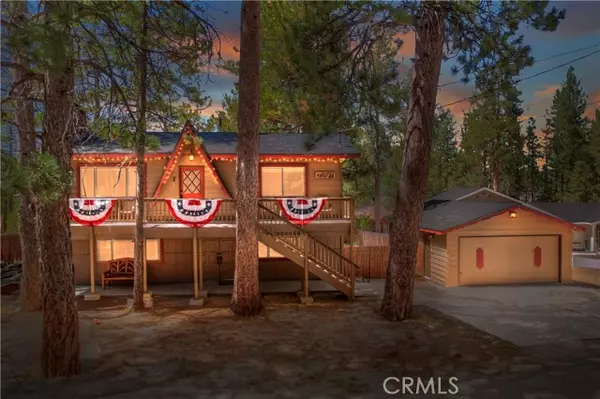For more information regarding the value of a property, please contact us for a free consultation.
39138 Chincapin Road Big Bear Lake, CA 92315
Want to know what your home might be worth? Contact us for a FREE valuation!

Our team is ready to help you sell your home for the highest possible price ASAP
Key Details
Sold Price $612,000
Property Type Single Family Home
Sub Type Detached
Listing Status Sold
Purchase Type For Sale
Square Footage 1,728 sqft
Price per Sqft $354
MLS Listing ID EV24174458
Sold Date 11/13/24
Style Detached
Bedrooms 3
Full Baths 2
Construction Status Updated/Remodeled
HOA Y/N No
Year Built 1972
Lot Size 10,000 Sqft
Acres 0.2296
Property Description
After almost 20 years of life long memories made in this cabin with family and friends, the owners have decided to let someone new add to the history ~ The good news for the next owner is that all the hard work and changes you would make have already been done ~ When arriving you will fall in love with the peaceful setting and quiet neighborhood ~ Stepping through the front door you will be pleased to see the remodeled kitchen with its rough cut granite counter tops, stainless steel appliances and the wood grain laminate flooring that extends through the living room and hall ~ On this level you also have two bedrooms and one of the two remodeled bathrooms ~ They used the living room for dining and adults hung out in front of the fire playing cards or enjoying some quiet time ~ As you go downstairs you will find the laundry area with ample storage, the family room, third bedroom and the second remodeled bathroom ~ This is where the kids and their friends liked hanging out ~ With the second fireplace and a lot of space to spread out, it was ideal ~ The backyard is fully fenced and the deck extends to the full width of the cabin, perfect for BBQing or playing in the snow ~ With 2 separate driveways and a 2 car garage, there is plenty of room to park all of your toys ~ The left hand driveway also has a drive through gate to the backyard for additional toy storage ~ All this and just a short walk to the marina for lake play!
After almost 20 years of life long memories made in this cabin with family and friends, the owners have decided to let someone new add to the history ~ The good news for the next owner is that all the hard work and changes you would make have already been done ~ When arriving you will fall in love with the peaceful setting and quiet neighborhood ~ Stepping through the front door you will be pleased to see the remodeled kitchen with its rough cut granite counter tops, stainless steel appliances and the wood grain laminate flooring that extends through the living room and hall ~ On this level you also have two bedrooms and one of the two remodeled bathrooms ~ They used the living room for dining and adults hung out in front of the fire playing cards or enjoying some quiet time ~ As you go downstairs you will find the laundry area with ample storage, the family room, third bedroom and the second remodeled bathroom ~ This is where the kids and their friends liked hanging out ~ With the second fireplace and a lot of space to spread out, it was ideal ~ The backyard is fully fenced and the deck extends to the full width of the cabin, perfect for BBQing or playing in the snow ~ With 2 separate driveways and a 2 car garage, there is plenty of room to park all of your toys ~ The left hand driveway also has a drive through gate to the backyard for additional toy storage ~ All this and just a short walk to the marina for lake play!
Location
State CA
County San Bernardino
Area Big Bear Lake (92315)
Interior
Interior Features Granite Counters, Living Room Deck Attached
Heating Natural Gas
Flooring Carpet, Laminate
Fireplaces Type FP in Family Room, FP in Living Room
Equipment Dishwasher, Microwave, Refrigerator, Gas Oven, Gas Stove, Gas Range
Appliance Dishwasher, Microwave, Refrigerator, Gas Oven, Gas Stove, Gas Range
Laundry Laundry Room
Exterior
Garage Garage, Garage - Single Door
Garage Spaces 2.0
Fence Wood
Community Features Horse Trails
Complex Features Horse Trails
Utilities Available Electricity Connected, Natural Gas Connected, Sewer Connected, Water Connected
View Neighborhood, Trees/Woods
Roof Type Composition
Total Parking Spaces 2
Building
Lot Description National Forest
Story 2
Lot Size Range 7500-10889 SF
Sewer Public Sewer
Water Public
Architectural Style Custom Built
Level or Stories 2 Story
Construction Status Updated/Remodeled
Others
Acceptable Financing Cash, Conventional, Cash To New Loan, Submit
Listing Terms Cash, Conventional, Cash To New Loan, Submit
Special Listing Condition Standard
Read Less

Bought with KELLER WILLIAMS BIG BEAR
GET MORE INFORMATION




