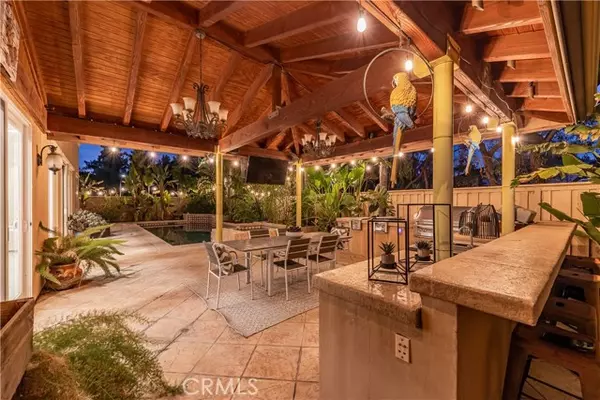For more information regarding the value of a property, please contact us for a free consultation.
43908 Fondi CT Temecula, CA 92592
Want to know what your home might be worth? Contact us for a FREE valuation!

Our team is ready to help you sell your home for the highest possible price ASAP
Key Details
Sold Price $1,249,000
Property Type Single Family Home
Sub Type Single Family Home
Listing Status Sold
Purchase Type For Sale
Square Footage 3,727 sqft
Price per Sqft $335
MLS Listing ID CRSW24215516
Sold Date 11/13/24
Bedrooms 5
Full Baths 3
HOA Fees $102/mo
Originating Board California Regional MLS
Year Built 2000
Lot Size 7,405 Sqft
Property Description
Welcome home to 43908 Fondi Court. Comprehensively remodeled, it is the proper example of a turn-key home. Nestled at the end of a peaceful cul-de-sac in the neighborhood of Paseo Del Sol, Fondi Court boasts from front to back; tremendous curb appeal, a coveted floorplan, and a saltwater pool with unparalleled privacy. 39 owned solar panels. Approaching the front door, you pass a walled and gated enclosed patio with large fountain and mature landscaping. Stepping inside, a grand vaulted entryway with a custom island-styled dual ceiling fan welcomes you. The first floor features a seamless open floor plan where the living, dining, kitchen, and breakfast areas merge into one expansive space, with tons of light through several sets of french doors. The kitchen, remodeled in 2021, is a chef's dream with state-of-the-art stainless-steel appliances including double ovens, a high-end kitchen faucet + tap water faucet, a range + exhaust, walk-in pantry, and a massive 60 inch built-in refrigerator. All bathrooms offer 16-inch rain shower heads and custom free-standing hardwood vanities, topped with natural granite, Carrera marble, or stone countertops. The remodeled laundry room reflects the same level of detail found throughout the home. Downstairs includes a guest bedroom + full bathroo
Location
State CA
County Riverside
Area Srcar - Southwest Riverside County
Rooms
Family Room Other
Dining Room Breakfast Bar, Other
Kitchen Dishwasher, Garbage Disposal, Other, Oven - Double, Pantry, Oven Range - Gas, Refrigerator, Built-in BBQ Grill
Interior
Heating Central Forced Air, Fireplace
Cooling Central AC, Other, Whole House / Attic Fan
Fireplaces Type Dining Room, Primary Bedroom
Laundry Gas Hookup, In Laundry Room, 30, 9
Exterior
Garage Attached Garage, Garage
Garage Spaces 2.0
Fence Other
Pool Pool - Heated, Pool - In Ground, 21, Other, Pool - Yes, Spa - Private
View Greenbelt, Hills
Roof Type Tile
Building
Lot Description Corners Marked
Foundation Concrete Slab
Water District - Public
Others
Tax ID 959223021
Special Listing Condition Not Applicable
Read Less

© 2024 MLSListings Inc. All rights reserved.
Bought with Sharon Johnson
GET MORE INFORMATION




