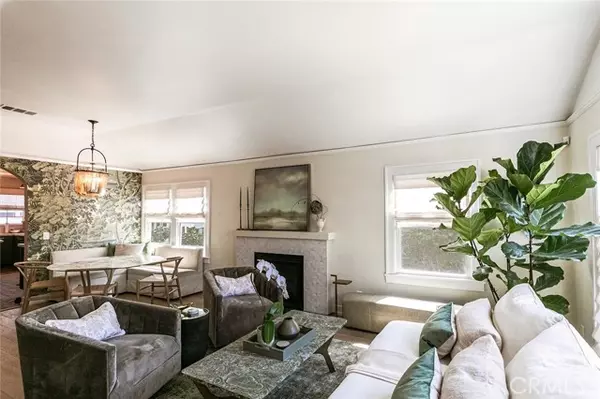For more information regarding the value of a property, please contact us for a free consultation.
3580 Gundry Avenue Long Beach, CA 90807
Want to know what your home might be worth? Contact us for a FREE valuation!

Our team is ready to help you sell your home for the highest possible price ASAP
Key Details
Sold Price $1,395,000
Property Type Single Family Home
Sub Type Detached
Listing Status Sold
Purchase Type For Sale
Square Footage 2,378 sqft
Price per Sqft $586
MLS Listing ID PW24203041
Sold Date 11/13/24
Style Detached
Bedrooms 4
Full Baths 3
Construction Status Turnkey
HOA Y/N No
Year Built 1925
Lot Size 6,538 Sqft
Acres 0.1501
Property Description
Discover a rare gem in Historic California Heights. This stunning duplex, built in 1925, featuring the front home with two bedrooms, two bathrooms, and a separate den/family room. This home boasts new wood flooring throughout and has been meticulously renovated with designer touches. The front entry showcases a limestone-checkered floor and Schumacher wallpaper. The living room is bright and inviting, with expansive windows, high cove ceilings, arched doorways, and a new gas fireplace surrounded by handmade zellige tiles. The dining area features Hackney wallpaper and linen shades, enhancing its charm. The large, designer kitchen is a standout, featuring custom cabinetry with pull-out shelves and handcrafted English hardware. It includes double Fisher & Paykel refrigerators, a Bertazzoni gas range, a Bosch panel-front dishwasher, and a spacious farmhouse sink with brass Rohl fixtures. Custom Kravet shades and handmade Devol lights over the generous island complete this exquisite space. The primary bedroom boasts a sophisticated limewash finish, a custom headboard, and Kelly Wearstler lighting, along with a new closet system for added convenience. The en-suite bath offers luxurious Walker Zanger tiles, Violetta marble, a Rohl shower system, and a double vanity equipped with Kallista faucets. The secondary bedroom features a ceiling adorned with Kravet wallpaper, custom Schumacher window treatments, and a new closet system. The guest bath is elegantly finished with tiled walls, handmade Tiles of Ezra flooring, a custom-papered ceiling, and sleek Kohler fixtures. The family ro
Discover a rare gem in Historic California Heights. This stunning duplex, built in 1925, featuring the front home with two bedrooms, two bathrooms, and a separate den/family room. This home boasts new wood flooring throughout and has been meticulously renovated with designer touches. The front entry showcases a limestone-checkered floor and Schumacher wallpaper. The living room is bright and inviting, with expansive windows, high cove ceilings, arched doorways, and a new gas fireplace surrounded by handmade zellige tiles. The dining area features Hackney wallpaper and linen shades, enhancing its charm. The large, designer kitchen is a standout, featuring custom cabinetry with pull-out shelves and handcrafted English hardware. It includes double Fisher & Paykel refrigerators, a Bertazzoni gas range, a Bosch panel-front dishwasher, and a spacious farmhouse sink with brass Rohl fixtures. Custom Kravet shades and handmade Devol lights over the generous island complete this exquisite space. The primary bedroom boasts a sophisticated limewash finish, a custom headboard, and Kelly Wearstler lighting, along with a new closet system for added convenience. The en-suite bath offers luxurious Walker Zanger tiles, Violetta marble, a Rohl shower system, and a double vanity equipped with Kallista faucets. The secondary bedroom features a ceiling adorned with Kravet wallpaper, custom Schumacher window treatments, and a new closet system. The guest bath is elegantly finished with tiled walls, handmade Tiles of Ezra flooring, a custom-papered ceiling, and sleek Kohler fixtures. The family room is a cozy retreat with a wood-burning fireplace, built-in cabinets, and walls finished in Serena & Lily grasscloth and the French doors lead to the adjoining deck, ideal for outdoor dining and relaxation. The side yard features synthetic grass for easy maintenance and newly planted roses that enhance the charm of the outdoor space. The home features a brand-new water heater, fresh exterior paint, and complete landscaping with a newly installed irrigation system in the front yard. The second home offers two bedrooms and one bath within approximately 900 sqft of living space. The expansive living room features wood floors, high ceilings, and an electric fireplace. The dining area seamlessly connects to an updated kitchen, which includes a new stainless steel refrigerator. Enjoy a private front courtyard with a shade arbor and a side yard for outdoor relaxation.
Location
State CA
County Los Angeles
Area Long Beach (90807)
Zoning LBR1N
Interior
Cooling Central Forced Air
Flooring Brick/Pavers, Stone, Tile, Wood
Fireplaces Type FP in Family Room, FP in Living Room, Fire Pit, Gas, Guest House
Equipment Dishwasher, Disposal, Dryer, Microwave, Refrigerator, Washer
Appliance Dishwasher, Disposal, Dryer, Microwave, Refrigerator, Washer
Laundry Garage, Laundry Room
Exterior
Exterior Feature Stucco
Garage Garage, Garage - Two Door, Garage Door Opener
Garage Spaces 2.0
Utilities Available Electricity Available, Electricity Connected, Natural Gas Connected, Sewer Connected, Water Connected
View Neighborhood
Total Parking Spaces 6
Building
Lot Description Sidewalks
Story 1
Lot Size Range 4000-7499 SF
Sewer Public Sewer
Water Public
Architectural Style Traditional
Level or Stories 1 Story
Construction Status Turnkey
Others
Monthly Total Fees $45
Acceptable Financing Cash, Conventional, FHA, VA, Cash To New Loan
Listing Terms Cash, Conventional, FHA, VA, Cash To New Loan
Special Listing Condition Standard
Read Less

Bought with NON LISTED OFFICE
GET MORE INFORMATION




