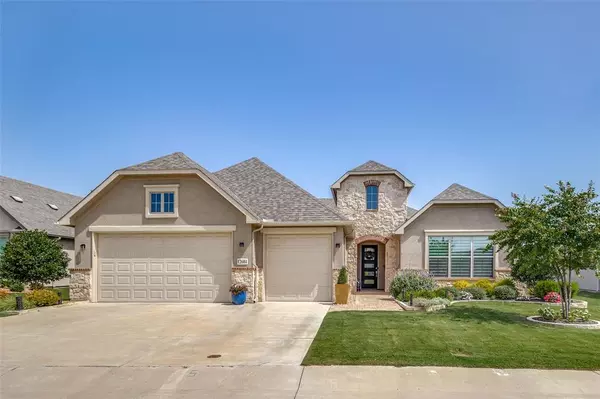For more information regarding the value of a property, please contact us for a free consultation.
12604 Lockhart Drive Denton, TX 76207
Want to know what your home might be worth? Contact us for a FREE valuation!

Our team is ready to help you sell your home for the highest possible price ASAP
Key Details
Property Type Single Family Home
Sub Type Single Family Residence
Listing Status Sold
Purchase Type For Sale
Square Footage 2,340 sqft
Price per Sqft $373
Subdivision Robson Ranch Unit 18
MLS Listing ID 20690248
Sold Date 11/13/24
Style Traditional
Bedrooms 2
Full Baths 2
Half Baths 1
HOA Fees $155
HOA Y/N Mandatory
Year Built 2020
Annual Tax Amount $10,525
Lot Size 9,104 Sqft
Acres 0.209
Property Description
Contingency Ran out! Sellers looking for a new offer! This beautiful Larkspur will not disappoint! With upgrades galore! You will be swept away with the bright open living space, looking out to the fabulous extended back patio, with Tuscany stone, an outdoor built in fireplace and outdoor kitchen. Automatic screens to have more privacy while on back patio! Entering back inside to the chef style kitchen with countertops made of TajMahal Quartzite countertops in kitchen, bar and valet area! Large walk-in pantry to keep all of your cooking essentials! Living room hosts a custom built in wall of shelves with a full length built in fireplace that can change colors and put off heat! Primary bedroom is a dream come true! Office space is a lovely 17x13 space with custom French doors. The three car garage has an additional 4 feet of space. Home has a central vacuum inside as well as in the garage! Information deemed reliable but not guaranteed, buyer and buyers agent to verify.
Location
State TX
County Denton
Community Club House, Community Pool, Fitness Center, Gated, Golf, Greenbelt, Guarded Entrance, Jogging Path/Bike Path, Restaurant, Sauna, Sidewalks, Spa, Tennis Court(S), Other
Direction I35 Exit 79, second entrance into Robson Ranch Main Gate, follow to Crestview take a left, follow to Michelle Way take a left,0.3 mi to Pepperidge Ave take a right, then left on Akose Dr,then right on Lockhart
Rooms
Dining Room 1
Interior
Interior Features Built-in Features, Built-in Wine Cooler, Cable TV Available, Central Vacuum, Decorative Lighting, Dry Bar, Eat-in Kitchen, High Speed Internet Available, Kitchen Island, Pantry, Sound System Wiring, Walk-In Closet(s), Second Primary Bedroom
Heating Central
Cooling Ceiling Fan(s), Central Air
Flooring Ceramic Tile
Fireplaces Number 2
Fireplaces Type Brick, Gas, Gas Logs, Insert, Living Room, Outside
Appliance Dishwasher, Disposal, Gas Cooktop, Microwave, Double Oven, Vented Exhaust Fan
Heat Source Central
Laundry Electric Dryer Hookup, Utility Room, Full Size W/D Area, Stacked W/D Area, Washer Hookup
Exterior
Exterior Feature Covered Patio/Porch, Outdoor Kitchen
Garage Spaces 3.0
Fence Back Yard, Wrought Iron
Community Features Club House, Community Pool, Fitness Center, Gated, Golf, Greenbelt, Guarded Entrance, Jogging Path/Bike Path, Restaurant, Sauna, Sidewalks, Spa, Tennis Court(s), Other
Utilities Available City Sewer, City Water, Co-op Electric, Individual Gas Meter
Roof Type Shingle
Total Parking Spaces 3
Garage Yes
Building
Lot Description Greenbelt, Sprinkler System, Subdivision
Story One
Foundation Slab
Level or Stories One
Structure Type Rock/Stone,Stucco
Schools
Elementary Schools Borman
Middle Schools Mcmath
High Schools Denton
School District Denton Isd
Others
Senior Community 1
Ownership Derryl Lukas
Acceptable Financing Cash, Conventional, FHA, VA Loan
Listing Terms Cash, Conventional, FHA, VA Loan
Financing Conventional
Read Less

©2024 North Texas Real Estate Information Systems.
Bought with Martha Dever • RE/MAX Trinity
GET MORE INFORMATION




