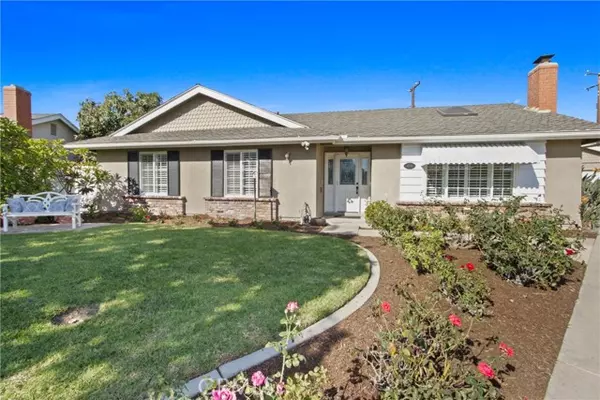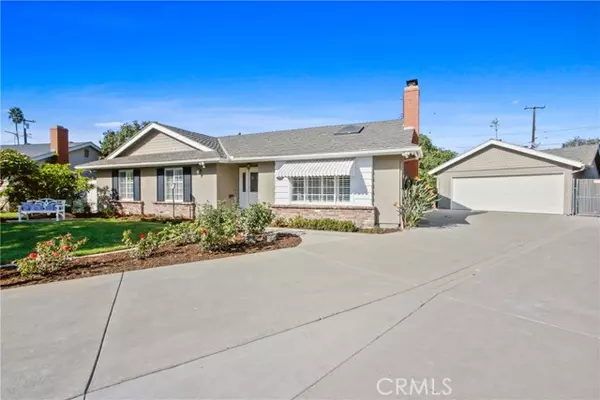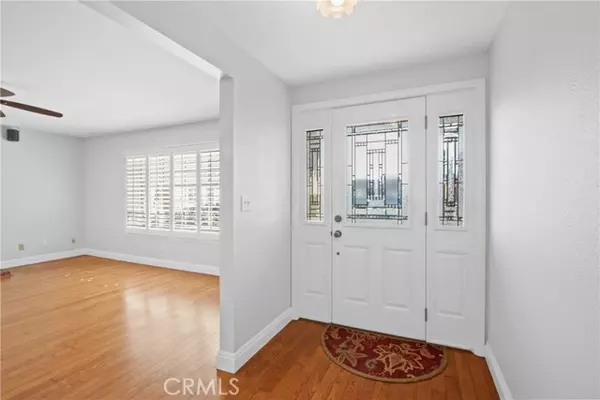For more information regarding the value of a property, please contact us for a free consultation.
1233 E Mardell AVE Orange, CA 92866
Want to know what your home might be worth? Contact us for a FREE valuation!

Our team is ready to help you sell your home for the highest possible price ASAP
Key Details
Sold Price $1,300,000
Property Type Single Family Home
Sub Type Single Family Home
Listing Status Sold
Purchase Type For Sale
Square Footage 1,527 sqft
Price per Sqft $851
MLS Listing ID CRPW24215972
Sold Date 11/13/24
Style Ranch
Bedrooms 3
Full Baths 2
Originating Board California Regional MLS
Year Built 1969
Lot Size 7,200 Sqft
Property Description
Welcome to this stunning 3-bedroom, 2-bath home nestled at the end of a tranquil cul-de-sac. As you enter, you'll be greeted by a bright and spacious living area featuring new carpet in the bedrooms and elegant wood floors in the rest of the home. The heart of the home is the beautifully appointed kitchen, showcasing crisp white cabinets with convenient pull-out drawers, two pantries, and luxurious granite countertops-perfect for culinary adventures. Both bathrooms have been partially upgraded, ensuring modern comfort and style. The home is equipped with double-paned windows adorned with shutters. Enjoy year-round comfort with newer central air and a water heater, complemented by recessed lighting and ceiling fans throughout. Save on your bills with the whole house fan. The bedrooms are designed for relaxation, featuring closet organizers for optimal storage and paneled doors for a polished look. Outside, the long driveway leads to a detached garage with extra length and a drive-through door, providing access to a workshop-ideal for hobbies or additional storage or possible an ADU. There's ample parking space for possible 4-5 cars, depending on size. Step into your beautiful backyard oasis, where you can unwind in the semi-built-in spa or entertain guests with the built-in bar
Location
State CA
County Orange
Area 72 - Orange & Garden Grove, E Of Harbor, N Of 22 F
Rooms
Dining Room Dining Area in Living Room, Other
Kitchen Dishwasher, Garbage Disposal, Microwave, Oven Range - Gas, Refrigerator
Interior
Heating Central Forced Air, Fireplace
Cooling Central AC, Whole House / Attic Fan
Fireplaces Type Living Room
Laundry In Laundry Room, Other, Washer, Dryer
Exterior
Garage Drive Through, Garage, Gate / Door Opener, Other, Room for Oversized Vehicle
Garage Spaces 4.0
Pool 21, None, Spa - Private
View None
Building
Lot Description Corners Marked, Irregular, Grade - Level
Story One Story
Foundation Concrete Slab
Sewer Sewer Available
Water Hot Water, District - Public
Architectural Style Ranch
Others
Tax ID 39006120
Special Listing Condition Not Applicable
Read Less

© 2024 MLSListings Inc. All rights reserved.
Bought with Alison Lane
GET MORE INFORMATION




