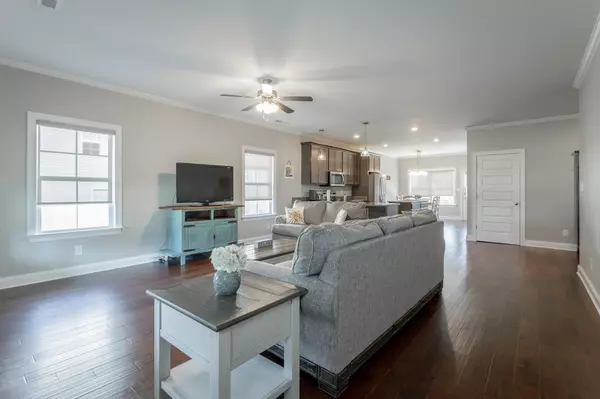For more information regarding the value of a property, please contact us for a free consultation.
8152 Cobblestone DR SW Cleveland, TN 37311
Want to know what your home might be worth? Contact us for a FREE valuation!

Our team is ready to help you sell your home for the highest possible price ASAP
Key Details
Sold Price $365,000
Property Type Single Family Home
Sub Type Single Family Residence
Listing Status Sold
Purchase Type For Sale
Approx. Sqft 0.18
Square Footage 1,949 sqft
Price per Sqft $187
Subdivision Cobblestone Ridge
MLS Listing ID 20243516
Sold Date 11/14/24
Style Contemporary
Bedrooms 3
Full Baths 2
Half Baths 1
Construction Status Functional
HOA Y/N No
Abv Grd Liv Area 1,949
Originating Board River Counties Association of REALTORS®
Year Built 2020
Annual Tax Amount $1,907
Lot Size 7,701 Sqft
Acres 0.18
Lot Dimensions 66x117
Property Description
Welcome to this newly built home with a level, fenced-in backyard. This property offers everything you could want, including an open floor plan, a primary bedroom on the main level with a private bathroom and walk-in closet. Additionally, the main level features a half bathroom, laundry room, and a two-car garage. Upstairs, you will find two more bedrooms, a sitting area, and another full bathroom. This house is stunning and is sure to become your next dream home. Lot goes beyond fenced area about 10 feet.
Location
State TN
County Bradley
Direction Take I75 to Exit 20 and take 64/APD 40 East toward Cleveland. Turn right onto Industrial Dr SW, then left on SW Old Chattanooga Pike. Go to first Cobblestone Dr SW and turn right. Property on left.
Rooms
Basement None
Interior
Interior Features Walk-In Shower, Split Bedrooms, Walk-In Closet(s), Pantry, Kitchen Island, High Speed Internet, Granite Counters, Eat-in Kitchen, Double Vanity, Bathroom Mirror(s), Ceiling Fan(s)
Heating Central, Electric
Cooling Ceiling Fan(s), Central Air
Flooring Carpet, Engineered Hardwood, Tile
Equipment None
Fireplace No
Window Features Vinyl Frames,Blinds,Insulated Windows
Appliance Dishwasher, Disposal, Electric Range, Electric Water Heater, Microwave, Refrigerator
Laundry Main Level, Laundry Room
Exterior
Garage Asphalt, Concrete, Driveway, Garage, Garage Door Opener, Off Street
Garage Spaces 2.0
Garage Description 2.0
Fence Fenced
Pool None
Community Features Curbs
Utilities Available Underground Utilities, High Speed Internet Available, Water Connected, Sewer Connected, Alternative Power Not Available, Cable Available, Electricity Connected
Waterfront No
View Y/N false
Roof Type Shingle
Porch Covered, Front Porch, Patio
Parking Type Asphalt, Concrete, Driveway, Garage, Garage Door Opener, Off Street
Total Parking Spaces 6
Building
Lot Description Mailbox, Level
Entry Level Two
Foundation Slab
Lot Size Range 0.18
Sewer Public Sewer
Water Public
Architectural Style Contemporary
Additional Building None
New Construction No
Construction Status Functional
Schools
Elementary Schools Blythe-Bower
Middle Schools Cleveland
High Schools Cleveland
Others
Tax ID 065j E 034
Security Features Smoke Detector(s)
Acceptable Financing Cash, Conventional, FHA, VA Loan
Horse Property false
Listing Terms Cash, Conventional, FHA, VA Loan
Special Listing Condition Standard
Read Less
GET MORE INFORMATION




