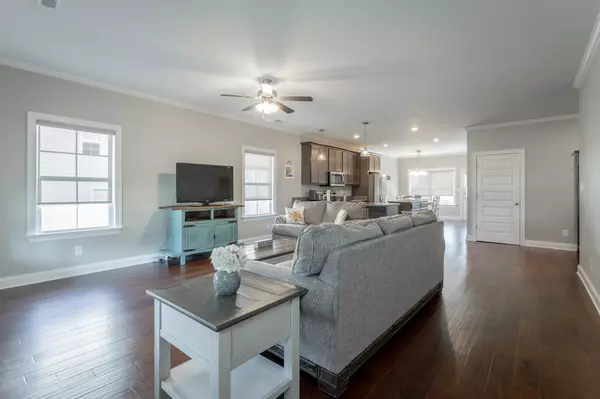For more information regarding the value of a property, please contact us for a free consultation.
8152 Cobblestone DR Cleveland, TN 37311
Want to know what your home might be worth? Contact us for a FREE valuation!

Our team is ready to help you sell your home for the highest possible price ASAP
Key Details
Sold Price $365,000
Property Type Single Family Home
Sub Type Single Family Residence
Listing Status Sold
Purchase Type For Sale
Square Footage 1,949 sqft
Price per Sqft $187
Subdivision Cobblestone Ridge
MLS Listing ID 1397170
Sold Date 11/14/24
Style Contemporary
Bedrooms 3
Full Baths 2
Half Baths 1
Originating Board Greater Chattanooga REALTORS®
Year Built 2020
Lot Size 7,840 Sqft
Acres 0.18
Lot Dimensions 66x117
Property Description
Welcome to this newly built home with a level, fenced-in backyard. This property offers everything you could want, including an open floor plan, a primary bedroom on the main level with a private bathroom and walk-in closet. Additionally, the main level features a half bathroom, laundry room, and a two-car garage. Upstairs, you will find two more bedrooms, a sitting area, and another full bathroom. This house is stunning and is sure to become your next dream home. The fence is located 10 feet from the boundary line, so there is additional yard behind fence.
Location
State TN
County Bradley
Area 0.18
Rooms
Dining Room true
Interior
Interior Features Granite Counters, High Speed Internet, Open Floorplan, Pantry, Primary Downstairs, Split Bedrooms, Walk-In Closet(s)
Heating Central, Electric
Cooling Central Air
Flooring Carpet, Tile
Fireplace No
Window Features Vinyl Frames
Appliance Refrigerator, Microwave, Free-Standing Electric Range, Electric Water Heater, Disposal, Dishwasher
Heat Source Central, Electric
Laundry Electric Dryer Hookup, Gas Dryer Hookup, Laundry Room, Washer Hookup
Exterior
Exterior Feature None
Garage Garage Door Opener, Garage Faces Front, Kitchen Level, Off Street
Garage Spaces 2.0
Garage Description Attached, Garage Door Opener, Garage Faces Front, Kitchen Level, Off Street
Utilities Available Cable Available, Electricity Available, Sewer Connected, Underground Utilities
Roof Type Asphalt
Porch Deck, Patio, Porch, Porch - Covered
Parking Type Garage Door Opener, Garage Faces Front, Kitchen Level, Off Street
Total Parking Spaces 2
Garage Yes
Building
Lot Description Level, Split Possible
Faces Take I75 to Exit 20 and take 64/APD 40 East toward Cleveland. Turn right onto Industrial Dr SW, then left on SW Old Chattanooga Pike. Go to first Cobblestone Dr SW and turn right. Property on left.
Story Two
Foundation Slab
Sewer Public Sewer
Water Public
Architectural Style Contemporary
Structure Type Brick,Vinyl Siding
Schools
Elementary Schools Blythe-Bower Elementary
Middle Schools Cleveland Middle
High Schools Cleveland High
Others
Senior Community No
Tax ID 065j E 034.00
Security Features Smoke Detector(s)
Acceptable Financing Cash, Conventional, FHA, VA Loan
Listing Terms Cash, Conventional, FHA, VA Loan
Read Less
GET MORE INFORMATION




