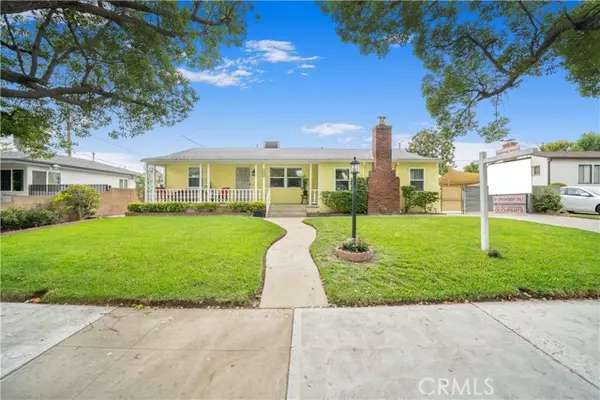For more information regarding the value of a property, please contact us for a free consultation.
1517 N Ontario ST Burbank, CA 91505
Want to know what your home might be worth? Contact us for a FREE valuation!

Our team is ready to help you sell your home for the highest possible price ASAP
Key Details
Sold Price $1,350,000
Property Type Single Family Home
Sub Type Single Family Home
Listing Status Sold
Purchase Type For Sale
Square Footage 1,945 sqft
Price per Sqft $694
MLS Listing ID CRSR24154822
Sold Date 11/13/24
Style Ranch,Traditional
Bedrooms 3
Full Baths 2
Originating Board California Regional MLS
Year Built 1940
Lot Size 10,716 Sqft
Property Description
Rare and unique opportunity in desirable Burbank neighborhood. First time on the market. The oversized One and a Half lot makes this property to have one of the largest land in the neighborhood. Opportunities are endless here. Owners have loved and cared for this lovely custom Early Mid-century home for many decades. As you drive up you will be smitten by the curb appeal and the adorable front porch, fit for a a movie scene. The elegant formal entry guides you into the formal living room and large family room where all the fun begins. There is place here for everyone to gather, celebrate and enjoy the sounds and joy of togetherness. The kitchen, the heart of the home will be a big surprise. Owner was way ahead of his time and very creative. You will find many unique features and built-ins including pullout drawers, cookie sheet organizers, hidden cabinets, breakfast counter, double oven, stone counters, large pantry, breakfast area, Solar Tube Skylight and much more. The large and spacious Primary bedroom with its romantic fireplace will be your perfect hideaway to retire after a productive day. This room can also be used as a Den. Two additional bedrooms on their own wing share a lovely retro bathroom with a typical mid-century vanity. If you like character and retro style arch
Location
State CA
County Los Angeles
Area 610 - Burbank
Zoning BUR1YY
Rooms
Family Room Separate Family Room, Other
Dining Room Breakfast Bar, In Kitchen, Other, Breakfast Nook
Kitchen Dishwasher, Garbage Disposal, Hood Over Range, Other, Oven - Double, Pantry, Oven Range - Gas, Refrigerator
Interior
Heating Central Forced Air
Cooling Central AC
Fireplaces Type Primary Bedroom, Heatilator
Laundry In Laundry Room, 30, Other, Washer, Dryer
Exterior
Garage RV Possible, Boat Dock, Private / Exclusive, Garage, Common Parking Area, Gate / Door Opener, RV Access, Off-Street Parking, Other, Parking Area, Room for Oversized Vehicle
Garage Spaces 2.0
Fence 2
Pool 31, None
Utilities Available Other
View None
Roof Type Shingle,Composition
Building
Lot Description Trees, Paved
Story One Story
Foundation Raised, Combination, Concrete Slab
Water Hot Water, District - Public
Architectural Style Ranch, Traditional
Others
Tax ID 2437008026
Special Listing Condition Not Applicable
Read Less

© 2024 MLSListings Inc. All rights reserved.
Bought with Allan Vides
GET MORE INFORMATION




