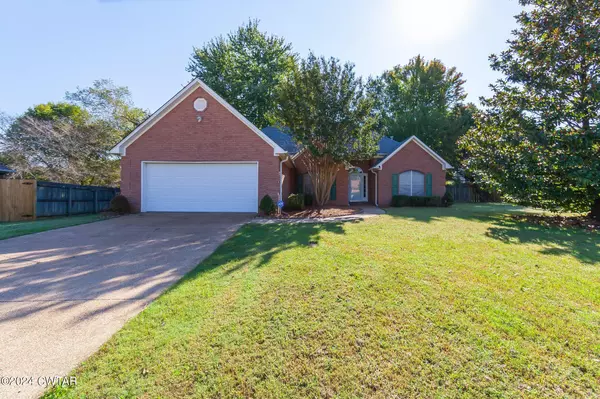For more information regarding the value of a property, please contact us for a free consultation.
70 Richfield CV Jackson, TN 38305
Want to know what your home might be worth? Contact us for a FREE valuation!

Our team is ready to help you sell your home for the highest possible price ASAP
Key Details
Sold Price $257,400
Property Type Single Family Home
Sub Type Single Family Residence
Listing Status Sold
Purchase Type For Sale
Square Footage 1,617 sqft
Price per Sqft $159
Subdivision Forest Pointe
MLS Listing ID 246690
Sold Date 11/13/24
Bedrooms 3
Full Baths 2
Originating Board Central West Tennessee Association of REALTORS®
Year Built 1999
Annual Tax Amount $1,698
Lot Dimensions 40'x152'x122'x153' irregular cove lot
Property Description
Move-in ready and waiting for you! This charming 3-bedroom, 2-bath brick home in Northwest Madison County offers both comfort and style. Enjoy the formal dining room space as you step through the welcoming foyer. Kitchen complete with solid wood cabinets and a refrigerator. The vaulted great room with a cozy gas log fireplace, flows seamlessly into a private covered porch and deck—ideal for entertaining. Trayed master bedroom features beautiful vinyl floors, large whirlpool tub and spacious walk in closet. Fenced backyard with a storage building for added convenience. The spacious 2-car attached garage and large cove lot make this home perfect for your family’s needs. Don’t miss out on this gem!
Location
State TN
County Madison
Community Forest Pointe
Direction From the intersection of US HWY 45 Bypass and Carriage House Drive, Travel NORTH on the 45 Bypass. Take a left onto Oil Well Road. Take a right onto Pleasant Plains Rd. Take a right onto Forest Pointe Drive. Take a right onto Richfield Cove. #70 is in the cove on the left.
Rooms
Other Rooms Garage(s), Outbuilding, Storage, Workshop
Primary Bedroom Level 3
Interior
Interior Features Ceiling Fan(s), Commode Room, Crown Molding, Double Vanity, Entrance Foyer, Fiber Glass Shower, Pantry, Separate Shower, Storage, Vaulted Ceiling(s), Walk-In Closet(s)
Heating Central, Fireplace(s), Natural Gas
Cooling Central Air
Flooring Carpet, Ceramic Tile, Luxury Vinyl
Fireplaces Type Gas Log, Great Room
Fireplace Yes
Window Features Blinds
Appliance Free-Standing Electric Range, Free-Standing Refrigerator, Microwave, Refrigerator, Washer/Dryer
Heat Source Central, Fireplace(s), Natural Gas
Laundry Electric Dryer Hookup, In Hall, Laundry Room, Main Level, Washer Hookup
Exterior
Exterior Feature Private Yard, Storage
Garage Garage, Garage Door Opener
Garage Spaces 2.0
Community Features None
Utilities Available Electricity Connected, Fiber Optic Connected, Natural Gas Connected, Sewer Connected, Water Connected, Underground Utilities
Waterfront No
Roof Type Composition
Street Surface Asphalt,Paved
Porch Covered, Deck, Rear Porch
Road Frontage City Street
Parking Type Garage, Garage Door Opener
Total Parking Spaces 2
Building
Lot Description Back Yard, City Lot, Cul-De-Sac, Few Trees, Front Yard, Landscaped
Story 1
Entry Level One
Foundation Slab
Sewer Public Sewer
Water Public
Level or Stories 1
Structure Type Brick
New Construction No
Schools
Elementary Schools Jackson Madison Consolidated District
High Schools Jackson Madison Consolidated District
Others
Tax ID 033H D 018.00
Acceptable Financing Cash, Conventional, FHA, VA Loan
Listing Terms Cash, Conventional, FHA, VA Loan
Special Listing Condition Standard
Read Less
GET MORE INFORMATION




