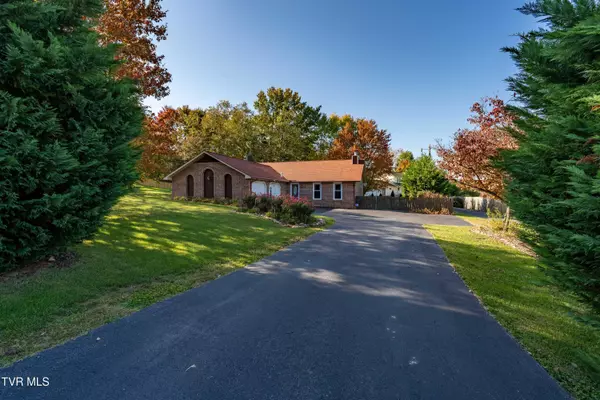For more information regarding the value of a property, please contact us for a free consultation.
912 Carroll Creek RD Johnson City, TN 37601
Want to know what your home might be worth? Contact us for a FREE valuation!

Our team is ready to help you sell your home for the highest possible price ASAP
Key Details
Sold Price $376,000
Property Type Single Family Home
Sub Type Single Family Residence
Listing Status Sold
Purchase Type For Sale
Square Footage 1,818 sqft
Price per Sqft $206
Subdivision Not In Subdivision
MLS Listing ID 9972768
Sold Date 11/12/24
Style Ranch
Bedrooms 3
Full Baths 2
HOA Y/N No
Total Fin. Sqft 1818
Originating Board Tennessee/Virginia Regional MLS
Year Built 1991
Lot Dimensions 90.01 X 168
Property Description
Welcome to this all-brick one-level, maintenance-free home located in the desirable LAKE RIDGE and INDIAN TRAIL school districts. This inviting residence features a spacious family room with a cozy gas fireplace, custom built-ins surrounded by solid wood flooring. The Dining area will easily seat 8 and flows to the kitchen for ease and entertaining.The newly remodeled kitchen showcases beautiful light wood cabinetry, butcher block and quartz countertops, stainless steel appliances,making it a gourmets dream. The home offers three generously sized bedrooms and two full baths.Enjoy the heated and cooled sunroom which opens to a fully fenced backyard-ideal for relaxation and outdoor gatherings.For gardening enthusiasts, there's an outbuilding and established garden beds. UPDATES;
Freshly painted,New Remodeled Kitchen,All Heat/AC Vents professionally cleaned and sanitized.
Location
State TN
County Washington
Community Not In Subdivision
Zoning Res.
Direction HWY 36 or Kingsport HWY, Right onto Carroll Creek Road Home is on the right. Look for sign
Rooms
Other Rooms Shed(s)
Basement Crawl Space
Interior
Interior Features Handicap Modified, Pantry
Heating Heat Pump
Cooling Heat Pump
Flooring Ceramic Tile, Hardwood
Fireplaces Number 1
Fireplaces Type Gas Log, Living Room
Fireplace Yes
Window Features Insulated Windows
Appliance Dishwasher, Microwave, Range, Refrigerator
Heat Source Heat Pump
Laundry Electric Dryer Hookup, Washer Hookup
Exterior
Garage Driveway, Attached, Garage Door Opener
Garage Spaces 2.0
Utilities Available Cable Available, Natural Gas Connected, Water Connected
Amenities Available Landscaping, Spa/Hot Tub
Roof Type Asphalt
Topography Level
Porch Back, Deck
Parking Type Driveway, Attached, Garage Door Opener
Total Parking Spaces 2
Building
Entry Level One
Foundation Block
Sewer Public Sewer
Water Public
Architectural Style Ranch
Structure Type Brick,Vinyl Siding
New Construction No
Schools
Elementary Schools Lake Ridge
Middle Schools Indian Trail
High Schools Science Hill
Others
Senior Community No
Tax ID 021n B 003.00
Acceptable Financing Cash, Conventional, FHA, VA Loan
Listing Terms Cash, Conventional, FHA, VA Loan
Read Less
Bought with Jeff Rountree • Red Door Agency
GET MORE INFORMATION




