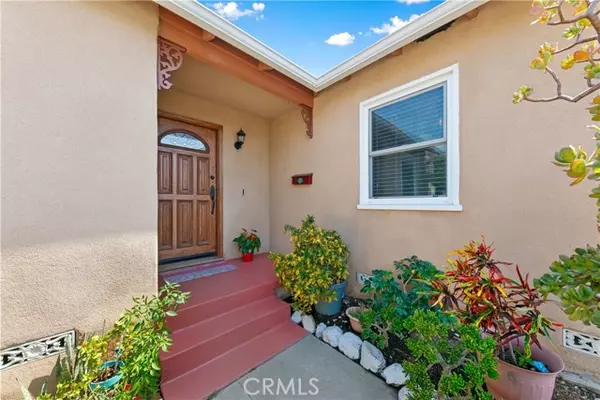For more information regarding the value of a property, please contact us for a free consultation.
22818 Broadwell Avenue Torrance, CA 90502
Want to know what your home might be worth? Contact us for a FREE valuation!

Our team is ready to help you sell your home for the highest possible price ASAP
Key Details
Sold Price $825,000
Property Type Single Family Home
Sub Type Detached
Listing Status Sold
Purchase Type For Sale
Square Footage 1,418 sqft
Price per Sqft $581
MLS Listing ID SB24174344
Sold Date 11/14/24
Style Detached
Bedrooms 3
Full Baths 1
HOA Y/N No
Year Built 1953
Lot Size 5,124 Sqft
Acres 0.1176
Property Description
This quaint 3 bedroom home is located on a great street lined with other single family residences. Lush landscaping welcomes you to the entrance. Prepare to be captivated by the spacious family room, where a stunning wood-beamed ceiling and a cozy brick fireplace create a warm and welcoming atmosphere. The family room seamlessly flows into a large dining room, perfect for hosting gatherings with friends and family. Positioned off the dining room is the bright kitchen that offers access to the backyard, painted brick accent walls and newer luxury vinyl plank flooring. Enjoy the California lifestyle with cherry, fig and banana trees and a covered, brick patio off the family room, great for outdoor dining and relaxation. The spacious front and back yards offer ample space for gardening, play, or simply unwinding in your private oasis. Additional highlights include wood flooring, crown molding, dual-paned windows for energy efficiency, ceiling fans in the bedrooms and a detached garage. The location and easy access to the 110 freeway, supermarkets, Target, LA Fitness, etc. are a convenient added bonus! The neighborhood is known for its lovely neighbors and strong sense of community, making it a truly special place to live. Don't miss the opportunity to make this special home your own.
This quaint 3 bedroom home is located on a great street lined with other single family residences. Lush landscaping welcomes you to the entrance. Prepare to be captivated by the spacious family room, where a stunning wood-beamed ceiling and a cozy brick fireplace create a warm and welcoming atmosphere. The family room seamlessly flows into a large dining room, perfect for hosting gatherings with friends and family. Positioned off the dining room is the bright kitchen that offers access to the backyard, painted brick accent walls and newer luxury vinyl plank flooring. Enjoy the California lifestyle with cherry, fig and banana trees and a covered, brick patio off the family room, great for outdoor dining and relaxation. The spacious front and back yards offer ample space for gardening, play, or simply unwinding in your private oasis. Additional highlights include wood flooring, crown molding, dual-paned windows for energy efficiency, ceiling fans in the bedrooms and a detached garage. The location and easy access to the 110 freeway, supermarkets, Target, LA Fitness, etc. are a convenient added bonus! The neighborhood is known for its lovely neighbors and strong sense of community, making it a truly special place to live. Don't miss the opportunity to make this special home your own.
Location
State CA
County Los Angeles
Area Torrance (90502)
Zoning Lcr1*
Interior
Interior Features Beamed Ceilings, Sunken Living Room
Flooring Carpet, Wood
Fireplaces Type FP in Living Room, Gas
Equipment Dishwasher, Refrigerator, Washer, Gas Range
Appliance Dishwasher, Refrigerator, Washer, Gas Range
Exterior
Garage Garage
Garage Spaces 1.0
Utilities Available Electricity Connected, Natural Gas Connected, Phone Available, Cable Not Available, Sewer Connected, Water Connected
Roof Type Shingle
Total Parking Spaces 1
Building
Lot Description Curbs, Sidewalks
Story 1
Lot Size Range 4000-7499 SF
Sewer Public Sewer
Water Public
Level or Stories 1 Story
Others
Acceptable Financing Cash, Conventional, Exchange, FHA, VA, Cash To New Loan
Listing Terms Cash, Conventional, Exchange, FHA, VA, Cash To New Loan
Special Listing Condition Standard
Read Less

Bought with T.N.G. Real Estate Consultants
GET MORE INFORMATION




