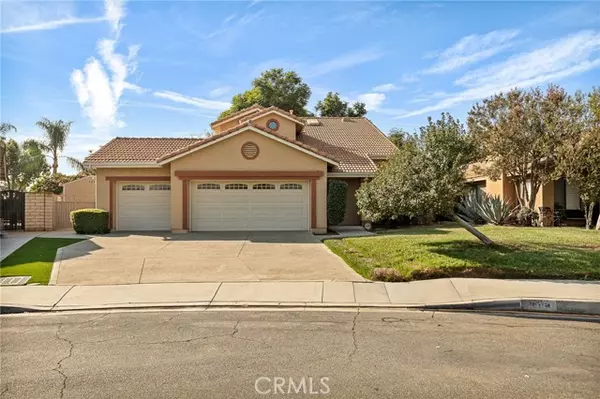For more information regarding the value of a property, please contact us for a free consultation.
2908 Stallion WAY Ontario, CA 91761
Want to know what your home might be worth? Contact us for a FREE valuation!

Our team is ready to help you sell your home for the highest possible price ASAP
Key Details
Sold Price $835,000
Property Type Single Family Home
Sub Type Single Family Home
Listing Status Sold
Purchase Type For Sale
Square Footage 1,691 sqft
Price per Sqft $493
MLS Listing ID CRIG24208037
Sold Date 11/13/24
Bedrooms 3
Full Baths 2
Half Baths 1
Originating Board California Regional MLS
Year Built 1989
Lot Size 7,530 Sqft
Property Description
This home is crisp & clean and has a backyard that dreams are made of! Upon entry, you're welcomed by a spacious living room with double volume ceilings which opens to the dining area with a butler's pantry. The kitchen has been completely remodeled with quartzite countertops, a farmhouse sink and a 48" Thermador range. From the kitchen, the corner fireplace beckons you to cozy up in the adjacent TV room. Also on this level is a powder room and direct entry into the enormous 3 car garage, where you'll find the laundry area.Two sliders open from the kitchen & TV room onto the inviting back patio with built-in BBQ island, insulated patio cover with recessed lighting, skylights and ceiling fans. This space is an entertainer's dream! The pool is the focal point of the backyard, featuring a slide & spa. The yard is lined with mature plumeria trees, bringing a touch of "Aloha" to the home. There is a large tuff shed that offers additional storage space. Upstairs are two well appointed bedrooms with a Jack-nJill updated bathroom. The third bedroom is the spacious primary suite with ensuite bathroom. Recent upgrades include newer LVP flooring & plantation shutters throughout, updated HVAC & water heater, and roof has recently been re-papered. This home is located in excellent proximity t
Location
State CA
County San Bernardino
Area 686 - Ontario
Rooms
Family Room Other
Interior
Heating Central Forced Air
Cooling Central AC
Fireplaces Type Family Room
Laundry In Garage
Exterior
Garage Spaces 3.0
Pool Pool - Yes, Spa - Private
View Local/Neighborhood
Building
Lot Description Grade - Level
Water District - Public
Others
Tax ID 0218831270000
Special Listing Condition Not Applicable
Read Less

© 2024 MLSListings Inc. All rights reserved.
Bought with Gregory Wakeham
GET MORE INFORMATION




