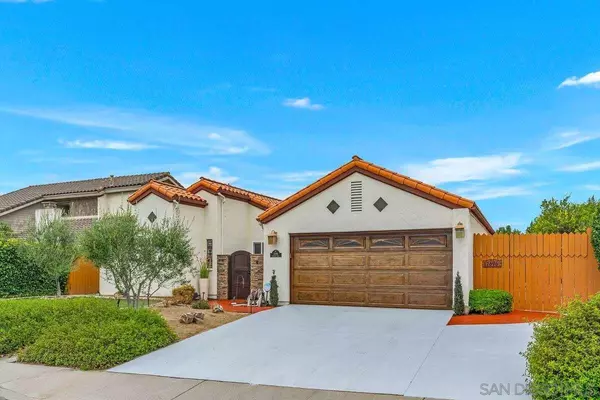For more information regarding the value of a property, please contact us for a free consultation.
17696 Corazon Pl San Diego, CA 92127
Want to know what your home might be worth? Contact us for a FREE valuation!

Our team is ready to help you sell your home for the highest possible price ASAP
Key Details
Sold Price $1,295,000
Property Type Single Family Home
Sub Type Detached
Listing Status Sold
Purchase Type For Sale
Square Footage 1,792 sqft
Price per Sqft $722
MLS Listing ID 240023026
Sold Date 11/14/24
Style Detached
Bedrooms 3
Full Baths 2
Construction Status Updated/Remodeled
HOA Fees $50/ann
HOA Y/N Yes
Year Built 1978
Lot Size 6,400 Sqft
Acres 0.15
Property Description
Beautiful Spanish style single story with open floorplan 3-bedroom home located in the desirable Westwood community with mountain views. Owned 7.2kw solar, newer clay tile roof, remodeled kitchen and bathrooms with gorgeous Cherry wood cabinets & granite countertops. Beautiful custom front door inserts. Sunken living room with vaulted ceiling plus a fireplace (with gas starter). Closet organizers in master bedroom. 2-car garage with custom Moto Floor. Dual pane windows, whole house water filter, dual-fan whole house fan. Low water landscaping with timed drip system, LED Landscape lights, water fountain. Award winning Poway Unified School District plus membership to the Westwood Club. The Westwood Club has a fitness center, swimming pools, spa, tennis courts, pickle ball and more. Welcome Home! Meticulous and move in ready home. Newer water heater installed (2022), New HVAC ducting installed (2023). Westwood is a wonderful neighborhood in close proximity to the Rancho Bernardo Community Park with several playing fields for baseball, softball, soccer, football and tennis. There is also a dog park and nearby hiking trails. The nearby Westwood shopping center has a CVS, Starbucks, fantastic bakery and restaurants.
Location
State CA
County San Diego
Area Rancho Bernardo (92127)
Zoning R-1:SINGLE
Rooms
Family Room none
Master Bedroom 16x15
Bedroom 2 14x10
Bedroom 3 11x11
Living Room 16x15
Dining Room 12x11
Kitchen 18x11
Interior
Interior Features Attic Fan, Bathtub, Ceiling Fan, Copper Plumbing Full, Crown Moldings, Granite Counters, Remodeled Kitchen, Shower in Tub, Cathedral-Vaulted Ceiling
Heating Natural Gas
Cooling Central Forced Air, Whole House Fan
Flooring Carpet, Tile
Fireplaces Number 1
Fireplaces Type FP in Living Room, Propane, Wood
Equipment Dishwasher, Disposal, Dryer, Garage Door Opener, Microwave, Refrigerator, Satellite Dish, Solar Panels, Washer, Water Filtration, Built In Range, Convection Oven, Electric Range, Ice Maker, Warmer Oven Drawer
Appliance Dishwasher, Disposal, Dryer, Garage Door Opener, Microwave, Refrigerator, Satellite Dish, Solar Panels, Washer, Water Filtration, Built In Range, Convection Oven, Electric Range, Ice Maker, Warmer Oven Drawer
Laundry Garage
Exterior
Exterior Feature Stucco, Wood
Garage Attached
Garage Spaces 2.0
Fence Gate, Average Condition, Wood
Pool Community/Common
Utilities Available Cable Connected, Electricity Connected, Natural Gas Connected, Phone Connected, Sewer Connected
View Mountains/Hills
Roof Type Tile/Clay
Total Parking Spaces 3
Building
Story 1
Lot Size Range 4000-7499 SF
Sewer Public Sewer
Water Public
Architectural Style Mediterranean/Spanish, Ranch
Level or Stories 1 Story
Construction Status Updated/Remodeled
Others
Ownership Fee Simple
Monthly Total Fees $50
Acceptable Financing Cash, Conventional, FHA, VA
Listing Terms Cash, Conventional, FHA, VA
Pets Description Yes
Read Less

Bought with Mike Ni • Century 21 Affiliated
GET MORE INFORMATION




