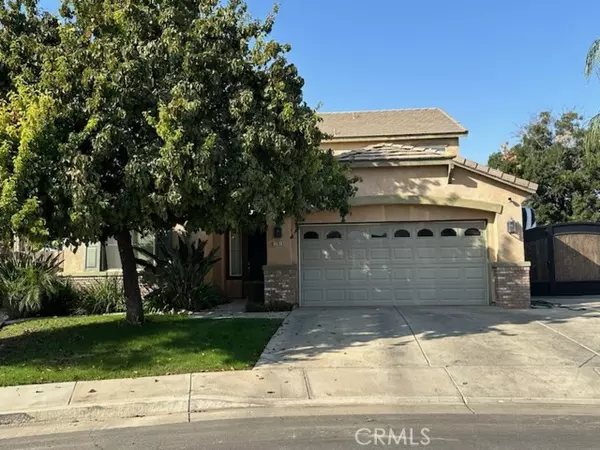For more information regarding the value of a property, please contact us for a free consultation.
12619 Childress ST Bakersfield, CA 93312
Want to know what your home might be worth? Contact us for a FREE valuation!

Our team is ready to help you sell your home for the highest possible price ASAP
Key Details
Sold Price $510,000
Property Type Single Family Home
Sub Type Single Family Home
Listing Status Sold
Purchase Type For Sale
Square Footage 2,862 sqft
Price per Sqft $178
MLS Listing ID CRSR24207772
Sold Date 11/12/24
Bedrooms 5
Full Baths 3
Half Baths 1
Originating Board California Regional MLS
Year Built 2005
Lot Size 0.270 Acres
Property Description
Welcome to your dream home in NW Bakersfield, a spectacular 5-bdrm, 3.5-bath residence perfectly situated at the end of a peaceful cul-de-sac on an expansive pie-shaped lot. As you step inside, you'll be greeted by soaring ceilings and an abundance of natural light that highlight the spacious downstairs bedroom with a full bath, ideal for guests or multi-generational living. The home boasts two inviting living areas, seamlessly connected to a gourmet open-concept kitchen featuring sleek granite countertops, a large central island, stainless steel appliances, and a roomy walk-in pantry, making it a chef's paradise for both everyday meals and entertaining. Upstairs, a versatile loft area provides the perfect space for a home office or a cozy study nook for the kids, while the luxurious master suite offers a generous bedroom, dual vanity sinks, a deep soaking tub, and a glass-enclosed walk-in shower for a spa-like retreat. Step outside to your backyard oasis, complete with a sparkling pool for endless summer fun, ample RV parking, and a tandem 3-car garage to accommodate all your vehicles and outdoor toys. Additionally, enjoy the benefits of paid-off solar panels that significantly reduce your energy bills and promote sustainability. Located in a highly sought-after neighborhood, yo
Location
State CA
County Kern
Area Bksf - Bakersfield
Zoning R1
Rooms
Family Room Other
Dining Room Breakfast Bar, Formal Dining Room, Breakfast Nook
Kitchen Microwave, Other, Pantry, Oven - Gas
Interior
Heating Forced Air
Cooling Central AC
Fireplaces Type Family Room
Laundry Other
Exterior
Garage Spaces 2.0
Fence Wood
Pool Pool - In Ground, Pool - Yes, Pool - Fenced
Utilities Available Electricity - On Site
View Local/Neighborhood
Roof Type Tile
Building
Lot Description Corners Marked
Foundation Concrete Slab
Water District - Public
Others
Tax ID 52742239000
Special Listing Condition Not Applicable
Read Less

© 2024 MLSListings Inc. All rights reserved.
Bought with General NONMEMBER
GET MORE INFORMATION


