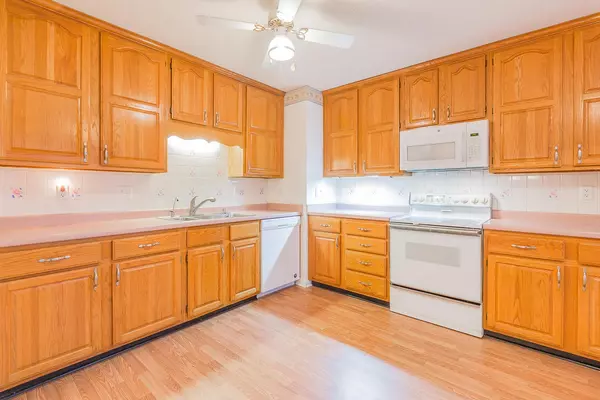For more information regarding the value of a property, please contact us for a free consultation.
5025 Hunter Village Drive Ooltewah, TN 37363
Want to know what your home might be worth? Contact us for a FREE valuation!

Our team is ready to help you sell your home for the highest possible price ASAP
Key Details
Sold Price $330,000
Property Type Single Family Home
Sub Type Single Family Residence
Listing Status Sold
Purchase Type For Sale
Square Footage 1,912 sqft
Price per Sqft $172
Subdivision Hunter Village Unit
MLS Listing ID 2745451
Sold Date 11/14/24
Bedrooms 3
Full Baths 3
HOA Y/N No
Year Built 1992
Annual Tax Amount $1,342
Lot Size 0.410 Acres
Acres 0.41
Lot Dimensions 85x208.04
Property Description
Charming 3-Bed, 3-Bath Home in a Desirable Hunter Village Subdivision! This well-maintained home offers 3 spacious bedrooms, 3 full bathrooms, and ample living space. The large eat-in kitchen opens onto a covered porch, leading to a spacious open deck and a fully fenced backyard, complete with a storage building (with power)—perfect for outdoor activities and entertaining. The main level, you'll find three bedrooms, a cozy living room, and two full bathrooms. The lower level features an additional full bathroom, a comfortable den with a gas log fireplace, and plenty of room for relaxation or entertainment. Plus a 2 car garage. Washer and dryer to convey. Conveniently located near I-75, Hamilton Place Mall, and all the shopping and dining options Ooltewah has to offer. Home being sold AS-IS and buyer to verify sq. footage.
Location
State TN
County Hamilton County
Interior
Interior Features Ceiling Fan(s)
Heating Central, Electric
Cooling Central Air
Flooring Carpet, Laminate, Vinyl
Fireplaces Number 1
Fireplace Y
Appliance Dryer, Refrigerator, Washer
Exterior
Garage Spaces 2.0
Utilities Available Electricity Available, Water Available
Waterfront false
View Y/N false
Roof Type Shingle
Parking Type Attached, Driveway
Private Pool false
Building
Lot Description Sloped
Story 2
Sewer Septic Tank
Water Public
Structure Type Vinyl Siding
New Construction false
Schools
Elementary Schools Ooltewah Elementary School
Middle Schools Hunter Middle School
High Schools Ooltewah High School
Others
Senior Community false
Read Less

© 2024 Listings courtesy of RealTrac as distributed by MLS GRID. All Rights Reserved.
GET MORE INFORMATION




