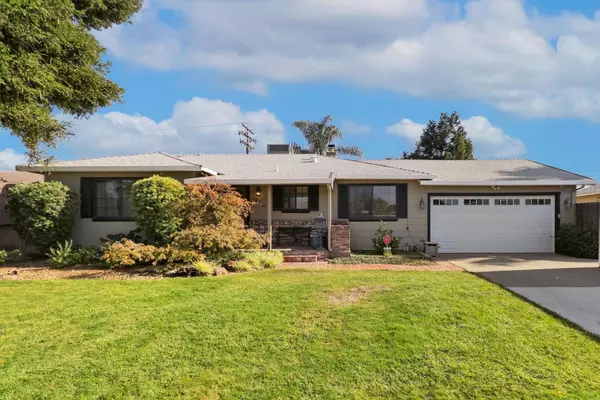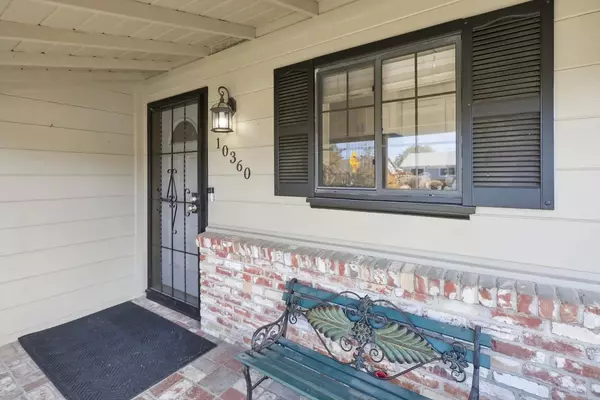For more information regarding the value of a property, please contact us for a free consultation.
10360 Malaga WAY Rancho Cordova, CA 95670
Want to know what your home might be worth? Contact us for a FREE valuation!

Our team is ready to help you sell your home for the highest possible price ASAP
Key Details
Sold Price $525,000
Property Type Single Family Home
Sub Type Single Family Residence
Listing Status Sold
Purchase Type For Sale
Square Footage 1,353 sqft
Price per Sqft $388
Subdivision Cordova Park
MLS Listing ID 224113381
Sold Date 11/15/24
Bedrooms 3
Full Baths 2
HOA Y/N No
Originating Board MLS Metrolist
Year Built 1957
Lot Size 7,632 Sqft
Acres 0.1752
Property Description
Captivating Mid-Century Modern Home with Irresistible Improvements! This is a rare opportunity to own a meticulously cared-for home, offered for the first time in 40 years. This beautiful estate radiates the dedication and care that has preserved it's quality over time. The home embodies the best of California living, surrounded by natural amenities such as the American River, Rancho Cordova Parks, and scenic bike trails. Step inside and be welcomed by a blend of rich, warm finishes including recently remodeled kitchen and bathrooms, a wood burning fireplace, and updated flooring. Stylish interior and exterior paint colors offer a fresh contemporary feel while retaining the home's classic charm. The light-filled rooms create a bright and inviting atmosphere throughout. Outdoors, the property is an oasis designed for relaxation and entertainment. The backyard showcases lush landscaping, mature plants, and a solar-heated pool for year-round enjoyment. The covered patio is complete with a skylight and ceiling fan, providing a desired place for outdoor gatherings. This home is a pristine gem, offering the perfect blend of staycation amenities. Don't miss this one-of-a-kind HOME.
Location
State CA
County Sacramento
Area 10670
Direction US 50 to Mather Field Road North. Right on Folsom Blvd, Left on Coloma, Left on Malaga Way
Rooms
Master Bathroom Shower Stall(s), Tile
Master Bedroom Closet
Living Room Other
Dining Room Formal Room
Kitchen Breakfast Area, Granite Counter
Interior
Heating Central
Cooling Central
Flooring Carpet, Laminate
Fireplaces Number 1
Fireplaces Type Brick
Window Features Dual Pane Full
Appliance Hood Over Range, Dishwasher, Disposal, Free Standing Electric Range
Laundry Hookups Only
Exterior
Garage Attached, Garage Door Opener, Garage Facing Front, Interior Access
Garage Spaces 2.0
Fence Back Yard
Pool Built-In
Utilities Available Cable Available, Public, Electric, Generator, Internet Available
Roof Type Composition
Street Surface Asphalt
Porch Back Porch, Covered Patio
Private Pool Yes
Building
Lot Description Auto Sprinkler F&R, Landscape Back, Landscape Front
Story 1
Foundation Raised
Sewer Public Sewer
Water Meter on Site, Public
Architectural Style Mid-Century, Traditional
Schools
Elementary Schools Other
Middle Schools Other
High Schools Other
School District Other
Others
Senior Community No
Tax ID 076-0193-004-0000
Special Listing Condition Other
Pets Description No
Read Less

Bought with GUIDE Real Estate
GET MORE INFORMATION




