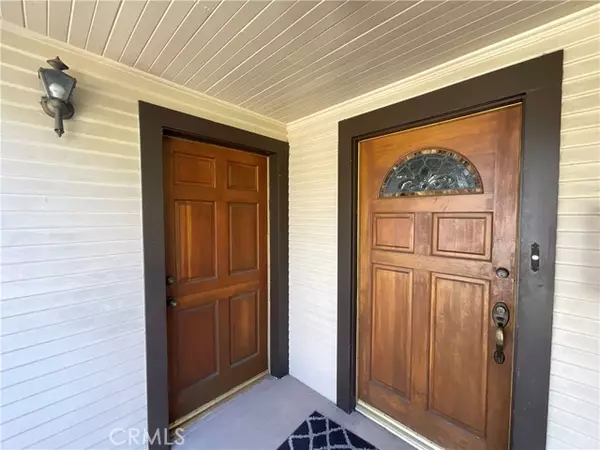For more information regarding the value of a property, please contact us for a free consultation.
6217 Friends Avenue Whittier, CA 90601
Want to know what your home might be worth? Contact us for a FREE valuation!

Our team is ready to help you sell your home for the highest possible price ASAP
Key Details
Sold Price $775,000
Property Type Single Family Home
Sub Type Detached
Listing Status Sold
Purchase Type For Sale
Square Footage 1,627 sqft
Price per Sqft $476
MLS Listing ID PW24186405
Sold Date 11/14/24
Style Detached
Bedrooms 3
Full Baths 2
HOA Y/N No
Year Built 1910
Lot Size 7,002 Sqft
Acres 0.1607
Property Description
Are you looking for space and charm? Stop the car. This is it. Four steps up to the porch to sit outside in the evenings. Three large bedrooms and an office/bedroom to the front of the property with its entry (work from home) are used for a bedroom. Most of the property is wood flooring. Enter into this large living room with a massive fireplace and shiplap on the wallsall wood flooring with ceiling fans for comfort. This home flows very nicely, with a large bedroom and an office that enters from the front of the house. There is lots of closet space and storage in this home. A Jack and Jill bath with lots of room, a shower/tub, and light and bright separates the front two large bedrooms. You flow back to the dining room, off the living room. Large with a built-in cabinet for storage. You must buy more to fill the massive kitchen with so many cupboards. Long counter space with double sink and dishwasher. It is a beautiful old stove. You have an eat-in kitchen area, the butter pantry next to the refrigerator, and more cabinetsa large laundry room off the kitchen with a pantry and another bathroom. You flow to the massive master bedroom with its bath, many closets, and room to grow. The master bath has a large shower and room to move around. Large master with two closets. It also has a private entry to the outside. A staircase off the master leads to the yard garage and workshop below. Also, under the stairs is the basement door; make sure you close it when you're done. Yes, there is a basement, able to stand in. The backyard features fruit trees and an area to sit out and eat
Are you looking for space and charm? Stop the car. This is it. Four steps up to the porch to sit outside in the evenings. Three large bedrooms and an office/bedroom to the front of the property with its entry (work from home) are used for a bedroom. Most of the property is wood flooring. Enter into this large living room with a massive fireplace and shiplap on the wallsall wood flooring with ceiling fans for comfort. This home flows very nicely, with a large bedroom and an office that enters from the front of the house. There is lots of closet space and storage in this home. A Jack and Jill bath with lots of room, a shower/tub, and light and bright separates the front two large bedrooms. You flow back to the dining room, off the living room. Large with a built-in cabinet for storage. You must buy more to fill the massive kitchen with so many cupboards. Long counter space with double sink and dishwasher. It is a beautiful old stove. You have an eat-in kitchen area, the butter pantry next to the refrigerator, and more cabinetsa large laundry room off the kitchen with a pantry and another bathroom. You flow to the massive master bedroom with its bath, many closets, and room to grow. The master bath has a large shower and room to move around. Large master with two closets. It also has a private entry to the outside. A staircase off the master leads to the yard garage and workshop below. Also, under the stairs is the basement door; make sure you close it when you're done. Yes, there is a basement, able to stand in. The backyard features fruit trees and an area to sit out and eat. There are two parking spaces and a one-car garage off the alley. There is a large workshop off the garage. There is so much to this property; come and see for yourself.
Location
State CA
County Los Angeles
Area Whittier (90601)
Zoning WHR2YY
Interior
Interior Features Balcony, Laminate Counters, Pantry
Flooring Wood
Fireplaces Type FP in Living Room
Equipment Dishwasher, Refrigerator, Gas Range
Appliance Dishwasher, Refrigerator, Gas Range
Laundry Laundry Room, Inside
Exterior
Exterior Feature Wood
Garage Spaces 1.0
Fence Average Condition
Utilities Available Cable Available, Electricity Available, Natural Gas Available, Sewer Available, Water Available
View Neighborhood
Roof Type Shingle
Total Parking Spaces 1
Building
Lot Description Sidewalks
Story 1
Lot Size Range 4000-7499 SF
Sewer Public Sewer
Water Private
Architectural Style Craftsman, Craftsman/Bungalow
Level or Stories 1 Story
Others
Monthly Total Fees $55
Acceptable Financing Submit
Listing Terms Submit
Special Listing Condition Standard
Read Less

Bought with Purunjian Inc.
GET MORE INFORMATION




