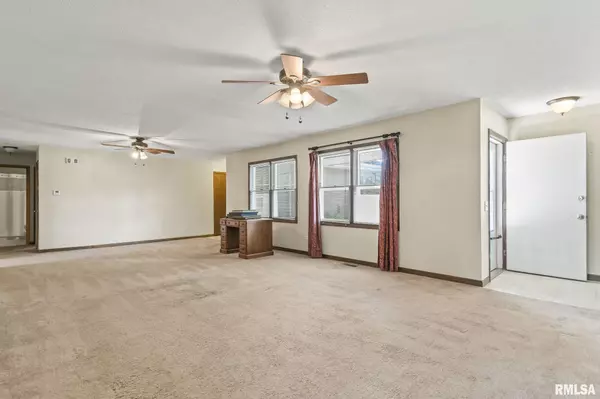For more information regarding the value of a property, please contact us for a free consultation.
2617 DELAWARE DR Springfield, IL 62702
Want to know what your home might be worth? Contact us for a FREE valuation!

Our team is ready to help you sell your home for the highest possible price ASAP
Key Details
Sold Price $171,000
Property Type Single Family Home
Sub Type Single Family Residence
Listing Status Sold
Purchase Type For Sale
Square Footage 3,880 sqft
Price per Sqft $44
Subdivision Indian Hills
MLS Listing ID CA1031656
Sold Date 11/15/24
Style Ranch
Bedrooms 4
Full Baths 2
Half Baths 2
Originating Board rmlsa
Year Built 1973
Annual Tax Amount $4,444
Tax Year 2024
Lot Dimensions 70 X 219.44
Property Description
This home was once separated into 2 units but was renovated to open the party wall making way for a split bedroom concept and one huge living room and kitchen. Whether you are looking for an awesome 4 bedroom or maybe an investment property with some simple modifications, this home will offer you options. Basement has so many possibilities. Party wall was removed in the basement as well, making the family room, one nice sprawling room. 2 additional bathrooms in the basement. This property has been preinspected to make owning it easy. The furnace was recently repaired.
Location
State IL
County Sangamon
Area Springfield
Direction From Sangamon Ave, N on Arrowhead Dr. W on Sauk Dr. E on Delaware Dr. House is on the Left.
Rooms
Basement Unfinished
Kitchen Pantry
Interior
Interior Features Ceiling Fan(s)
Heating Electric, Gas
Fireplace Y
Appliance Dishwasher, Range/Oven, Refrigerator
Exterior
Garage Spaces 2.0
View true
Roof Type Shingle
Street Surface Paved
Garage 1
Building
Lot Description Level
Faces From Sangamon Ave, N on Arrowhead Dr. W on Sauk Dr. E on Delaware Dr. House is on the Left.
Foundation Poured Concrete
Water Public Sewer, Public
Architectural Style Ranch
Structure Type Brick
New Construction false
Schools
Elementary Schools Fairview
Middle Schools Washington
High Schools Lanphier High School
Others
Tax ID 14140252003
Read Less



