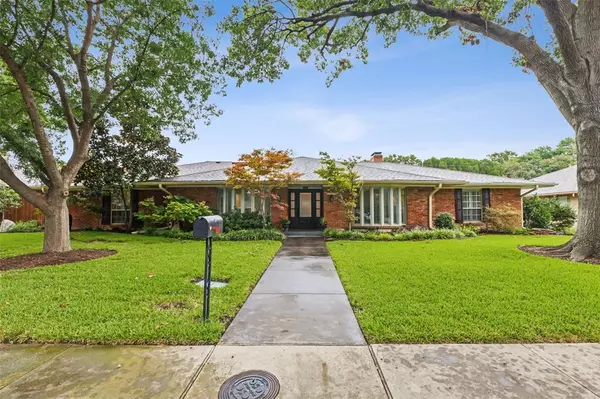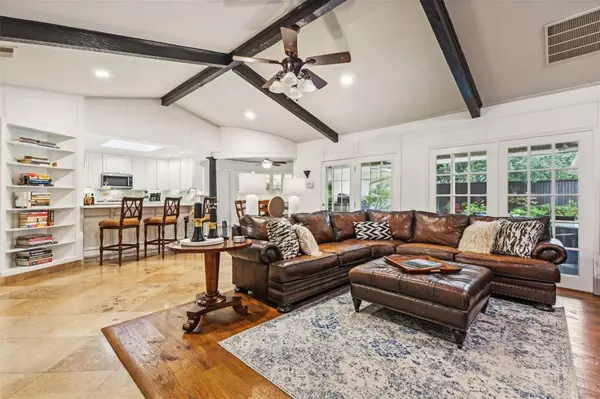For more information regarding the value of a property, please contact us for a free consultation.
3831 Waldorf Circle Dallas, TX 75229
Want to know what your home might be worth? Contact us for a FREE valuation!

Our team is ready to help you sell your home for the highest possible price ASAP
Key Details
Property Type Single Family Home
Sub Type Single Family Residence
Listing Status Sold
Purchase Type For Sale
Square Footage 3,350 sqft
Price per Sqft $358
Subdivision Park Royal
MLS Listing ID 20707766
Sold Date 11/15/24
Style Traditional
Bedrooms 4
Full Baths 3
Half Baths 1
HOA Y/N None
Year Built 1969
Annual Tax Amount $17,951
Lot Size 0.276 Acres
Acres 0.276
Property Description
SELLER OFFERING RATE BUYDOWN TO MID 5 PERCENT MORTGAGE RATE - This stunning home in the desirable Northaven Park neighborhood sits on a beautifully landscaped lot in a quiet cul-de-sac w direct access via footbridge to Cox Lane Park & playground near the Northaven Trail. The elegant entry is framed by a formal living & dining room, opening into a spacious family room w vaulted ceiling & gas fireplace. The bright, open kitchen boasts an island, breakfast bar, SS appliances, gas cooktop & skylight, flowing into the breakfast room & family room, all overlooking the back patio. The split floor plan includes a large primary suite w spa-like bath, featuring a garden tub, glass shower, dual vanities, & walk-in closet. Two additional bedrooms share a Jack and Jill bath w a hallway powder room. The other side of the home offers fourth bed w bath, large home office, & full laundry-mudroom. The covered patio overlooks a backyard oasis with a sparkling pool and hot tub.
Location
State TX
County Dallas
Community Curbs, Sidewalks
Direction Use GPS
Rooms
Dining Room 2
Interior
Interior Features Built-in Features, Cable TV Available, Decorative Lighting, Double Vanity, Eat-in Kitchen, High Speed Internet Available, Kitchen Island, Open Floorplan, Pantry, Vaulted Ceiling(s), Walk-In Closet(s)
Heating Central, Fireplace(s), Natural Gas
Cooling Ceiling Fan(s), Central Air, Electric, Roof Turbine(s)
Flooring Hardwood, Travertine Stone
Fireplaces Number 1
Fireplaces Type Den, Gas, Gas Starter, Wood Burning
Equipment Irrigation Equipment
Appliance Built-in Gas Range, Dishwasher, Disposal, Electric Oven, Microwave
Heat Source Central, Fireplace(s), Natural Gas
Laundry Electric Dryer Hookup, Gas Dryer Hookup, Utility Room, Full Size W/D Area, Washer Hookup
Exterior
Exterior Feature Covered Patio/Porch, Private Yard
Garage Spaces 2.0
Fence Back Yard, Fenced, Gate, High Fence, Wood, Wrought Iron
Pool Gunite, Heated, In Ground, Outdoor Pool, Pool Sweep, Pool/Spa Combo
Community Features Curbs, Sidewalks
Utilities Available Alley, Cable Available, City Sewer, City Water, Curbs, Electricity Connected, Individual Gas Meter, Individual Water Meter, Natural Gas Available, Overhead Utilities
Roof Type Composition
Parking Type Alley Access, Driveway, Electric Gate, Garage, Garage Door Opener, Garage Double Door, Garage Faces Rear, Gated
Total Parking Spaces 2
Garage Yes
Private Pool 1
Building
Lot Description Cul-De-Sac, Landscaped, Oak, Sprinkler System
Story One
Foundation Slab
Level or Stories One
Structure Type Brick
Schools
Elementary Schools Withers
Middle Schools Walker
High Schools White
School District Dallas Isd
Others
Restrictions No Known Restriction(s)
Ownership See Offer Instructions
Acceptable Financing Cash, Conventional, FHA, VA Loan
Listing Terms Cash, Conventional, FHA, VA Loan
Financing Cash
Read Less

©2024 North Texas Real Estate Information Systems.
Bought with Susan Baldwin • Allie Beth Allman & Assoc.
GET MORE INFORMATION




