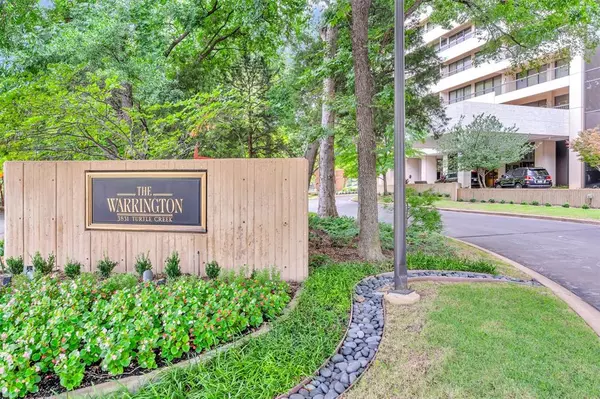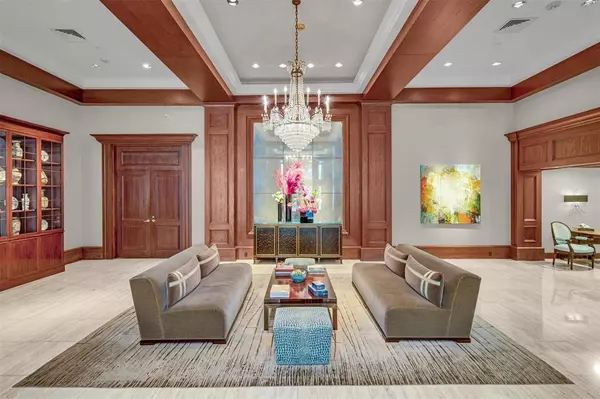For more information regarding the value of a property, please contact us for a free consultation.
3831 Turtle Creek Boulevard #8A Dallas, TX 75219
Want to know what your home might be worth? Contact us for a FREE valuation!

Our team is ready to help you sell your home for the highest possible price ASAP
Key Details
Property Type Condo
Sub Type Condominium
Listing Status Sold
Purchase Type For Sale
Square Footage 2,052 sqft
Price per Sqft $509
Subdivision Warrington
MLS Listing ID 20670699
Sold Date 11/15/24
Style Contemporary/Modern
Bedrooms 2
Full Baths 2
HOA Fees $1,785/mo
HOA Y/N Mandatory
Year Built 1981
Annual Tax Amount $14,683
Lot Size 2.109 Acres
Acres 2.109
Property Description
Enjoy amazing Turtle Creek and Downtown views in the coveted Warrington. Experience the best in high-rise living in this relaxed and luxurious European inspired masterpiece. This home was taken back to the studs and reimagined with designer finishes and touches throughout. The well-equipped open concept kitchen, living and dining is perfect for entertaining family and friends. The over-sized primary bedroom offers tons of space for relaxation and includes a sitting area. Step outside from any room to your private terrace and take in the fresh air and amazing views. Building amenities include 24-hr concierge, a fitness center, pool, valet, outdoor patio, cabana, and the BEST staff in the city. This home is a must see!
Location
State TX
County Dallas
Community Common Elevator, Community Pool, Community Sprinkler, Curbs, Fitness Center, Pool, Sauna, Sidewalks, Spa, Tennis Court(S)
Direction Use GPS
Rooms
Dining Room 1
Interior
Interior Features Cable TV Available, Decorative Lighting, Eat-in Kitchen, Granite Counters, High Speed Internet Available, Open Floorplan
Heating Central, Electric
Cooling Central Air, Electric
Flooring Ceramic Tile, Wood
Appliance Built-in Refrigerator, Dishwasher, Disposal, Electric Cooktop, Electric Oven, Microwave, Convection Oven, Refrigerator
Heat Source Central, Electric
Laundry Electric Dryer Hookup, In Kitchen, Full Size W/D Area, Stacked W/D Area, Washer Hookup
Exterior
Exterior Feature Balcony, Lighting, Tennis Court(s)
Garage Spaces 2.0
Fence Metal
Pool Gunite, In Ground
Community Features Common Elevator, Community Pool, Community Sprinkler, Curbs, Fitness Center, Pool, Sauna, Sidewalks, Spa, Tennis Court(s)
Utilities Available Cable Available, City Sewer, City Water, Community Mailbox, Sidewalk
Roof Type Flat
Parking Type Common, Community Structure, Garage
Total Parking Spaces 2
Garage Yes
Private Pool 1
Building
Lot Description Many Trees, Sprinkler System
Story One
Foundation Slab
Level or Stories One
Structure Type Stucco
Schools
Elementary Schools Milam
Middle Schools Spence
High Schools North Dallas
School District Dallas Isd
Others
Ownership See Agent
Acceptable Financing Cash, Conventional
Listing Terms Cash, Conventional
Financing Cash
Read Less

©2024 North Texas Real Estate Information Systems.
Bought with Melissa Frantz • Briggs Freeman Sotheby's Int'l
GET MORE INFORMATION




