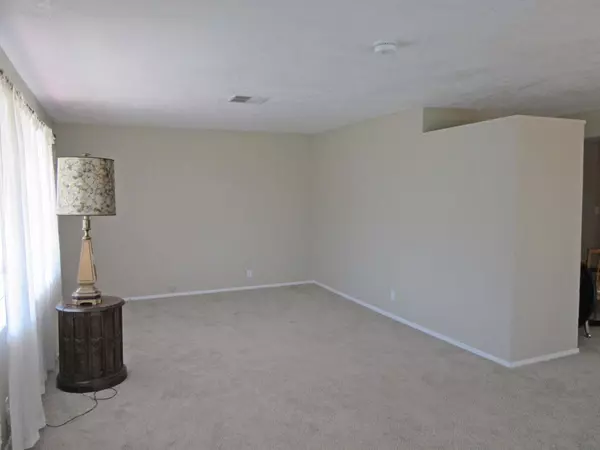For more information regarding the value of a property, please contact us for a free consultation.
323 Duncan AVE Stockton, CA 95207
Want to know what your home might be worth? Contact us for a FREE valuation!

Our team is ready to help you sell your home for the highest possible price ASAP
Key Details
Sold Price $400,000
Property Type Single Family Home
Sub Type Single Family Residence
Listing Status Sold
Purchase Type For Sale
Square Footage 1,440 sqft
Price per Sqft $277
Subdivision Unit No. 5 Mayfair
MLS Listing ID 224107400
Sold Date 11/15/24
Bedrooms 3
Full Baths 2
HOA Y/N No
Originating Board MLS Metrolist
Year Built 1956
Lot Size 7,501 Sqft
Acres 0.1722
Lot Dimensions 74' x 98'
Property Description
One story home with oak flooring under new carpets, new interior paint and dishwasher. Living/dining combo, step down family room. Laundry hookups and sink in garage. Access the backyard from the Living or Family Room sliders. New roof and gutters should be completed week of Oct. 14th.
Location
State CA
County San Joaquin
Area 20705
Direction Exit I-5 at Benjamin Holt East towards N. El Dorado, turn right (south on El Dorado), left (east) on Duncan Avenue.
Rooms
Living Room Other
Dining Room Dining/Living Combo
Kitchen Laminate Counter
Interior
Heating Central, Natural Gas
Cooling Ceiling Fan(s), Central
Flooring Carpet, Linoleum
Fireplaces Number 2
Fireplaces Type Living Room, Family Room, Wood Burning
Window Features Window Coverings
Appliance Dishwasher, Microwave, Free Standing Electric Range
Laundry Dryer Included, Sink, Washer Included, In Garage
Exterior
Garage Attached, Garage Facing Front
Garage Spaces 2.0
Fence Back Yard, Fenced, Wood
Utilities Available Cable Available, Public, Electric, Natural Gas Connected
Roof Type Shingle,Composition
Topography Level
Street Surface Asphalt,Paved
Porch Covered Patio
Private Pool No
Building
Lot Description Auto Sprinkler F&R, Curb(s)/Gutter(s), Shape Regular, Landscape Back, Landscape Front
Story 1
Foundation ConcretePerimeter, PillarPostPier, Slab
Sewer Public Sewer
Water Public
Architectural Style Ranch
Level or Stories Two
Schools
Elementary Schools Stockton Unified
Middle Schools Stockton Unified
High Schools Stockton Unified
School District San Joaquin
Others
Senior Community No
Tax ID 081-300-37
Special Listing Condition None
Read Less

Bought with GUIDE Real Estate
GET MORE INFORMATION




