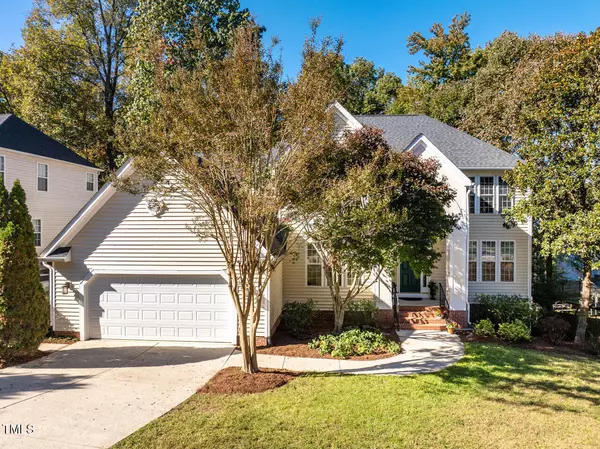Bought with CHK Realty
For more information regarding the value of a property, please contact us for a free consultation.
115 Glenmore Road Chapel Hill, NC 27516
Want to know what your home might be worth? Contact us for a FREE valuation!

Our team is ready to help you sell your home for the highest possible price ASAP
Key Details
Sold Price $842,000
Property Type Single Family Home
Sub Type Single Family Residence
Listing Status Sold
Purchase Type For Sale
Square Footage 4,933 sqft
Price per Sqft $170
Subdivision Parkside
MLS Listing ID 10059700
Sold Date 11/15/24
Bedrooms 5
Full Baths 4
Half Baths 1
HOA Fees $15/ann
HOA Y/N Yes
Abv Grd Liv Area 4,933
Originating Board Triangle MLS
Year Built 1999
Annual Tax Amount $9,663
Lot Size 0.340 Acres
Acres 0.34
Property Description
Expansive, stunning home in the heart of Chapel Hill. Three floors of multigenerational work/live/play luxurious living space, featuring five spacious bedrooms and 4.5 classically appointed bathrooms.
As you step through the grand foyer, you are greeted by high ceilings and elegant decorative moldings that set the tone for the rest of the home. The formal dining room and open kitchen provide ample space for entertaining, while the home office and library/den offer quiet retreats for work or relaxation. The main floor primary suite is a true sanctuary, boasting a tray ceiling, custom walk-in closet and an ensuite bathroom with double sinks, a granite countertop, separate shower, and soaking tub.
The home's architectural elements include beautiful built-ins and oversized bay windows that flood the rooms with natural light. The flooring throughout the house is a tasteful mix of plush carpet, rich hardwood, and sleek ceramic tiles.
The media/recreation room is perfect for movie nights or casual gatherings. Step out from lower level and first floor to decks and a large fenced yard. Privacy - ideal for relaxation or entertaining but also convenience 5 minutes to downtown CH, minutes to I40 and access to Durham or RTP.
Wonderful Chapel Hill Schools. New 2nd floor hvac. whole house central vac.
Pool table, refrigerator, washer/dryer convey. 2-story xmas tree can convey if buyers are interested.
Location
State NC
County Orange
Direction Use GPS for 115 Glenmore
Rooms
Basement Walk-Out Access
Interior
Interior Features Bookcases, Built-in Features, Ceiling Fan(s), Central Vacuum, Central Vacuum Prewired, Crown Molding, Eat-in Kitchen, Entrance Foyer, High Ceilings, Kitchen Island, Recessed Lighting, Second Primary Bedroom, Smooth Ceilings, Soaking Tub, Tray Ceiling(s), Walk-In Closet(s), Walk-In Shower
Heating Forced Air
Cooling Central Air
Flooring Carpet, Ceramic Tile, Hardwood
Window Features Blinds
Appliance Dishwasher, Free-Standing Gas Oven, Microwave, Refrigerator, Stainless Steel Appliance(s), Washer/Dryer, Water Heater
Laundry Laundry Room, Main Level
Exterior
Exterior Feature Fenced Yard, Fire Pit, Private Yard
Garage Spaces 2.0
Fence Back Yard
View Y/N Yes
Roof Type Shingle
Porch Deck, Front Porch
Garage Yes
Private Pool No
Building
Faces Use GPS for 115 Glenmore
Foundation Other
Sewer Public Sewer
Water Public
Architectural Style Traditional
Structure Type Brick,Vinyl Siding
New Construction No
Schools
Elementary Schools Ch/Carrboro - Northside
Middle Schools Ch/Carrboro - Smith
High Schools Ch/Carrboro - Chapel Hill
Others
HOA Fee Include Maintenance Grounds
Tax ID 9880230674
Special Listing Condition Standard
Read Less

GET MORE INFORMATION




