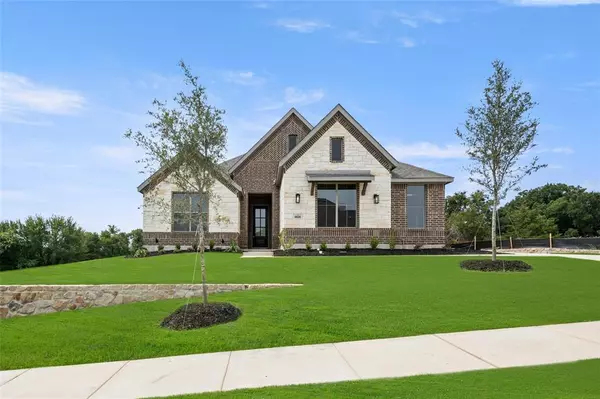For more information regarding the value of a property, please contact us for a free consultation.
4606 Thistle Drive Midlothian, TX 76065
Want to know what your home might be worth? Contact us for a FREE valuation!

Our team is ready to help you sell your home for the highest possible price ASAP
Key Details
Property Type Single Family Home
Sub Type Single Family Residence
Listing Status Sold
Purchase Type For Sale
Square Footage 2,798 sqft
Price per Sqft $200
Subdivision Massey Meadows Phase 2
MLS Listing ID 20681148
Sold Date 11/15/24
Style Traditional
Bedrooms 4
Full Baths 3
HOA Fees $41/ann
HOA Y/N Mandatory
Year Built 2024
Lot Size 9,583 Sqft
Acres 0.22
Property Description
MLS# 20681148 - Built by Landsea Homes - Ready Now! ~ The master bedroom makes a statement, as it’s luxuriously equipped with a massive walk-in closet and a large designer ensuite. Thoughtfully placed adjacent to each other, bedrooms two and three each offer a walk-in closet and are serviced by one full bathroom with a double sink vanity. Bedroom four is located on the other side of the home and features a built-in closet and a full bathroom in the next room. The kitchen offers a reach-in pantry, modern appliances, and a central sink unit with quartz counter space. The center of the floor plan boasts a large living room with a grand stone-to-ceiling fireplace. There’s a utility room that sits by the three-car garage!
Location
State TX
County Ellis
Direction From HWY 287, Exit Walnut Grove and go North. Continue to HWY 1387. Community will be just North of the intersection of 1387 and Walnut Grove.
Rooms
Dining Room 0
Interior
Interior Features Decorative Lighting, Eat-in Kitchen, Kitchen Island, Pantry, Vaulted Ceiling(s), Walk-In Closet(s)
Heating Central, Electric, Heat Pump, Zoned
Cooling Central Air, Electric, Heat Pump, Zoned
Flooring Carpet, Ceramic Tile
Fireplaces Number 1
Fireplaces Type Family Room, Stone
Appliance Dishwasher, Disposal, Microwave
Heat Source Central, Electric, Heat Pump, Zoned
Laundry Electric Dryer Hookup, Utility Room, Full Size W/D Area, Washer Hookup
Exterior
Exterior Feature Covered Patio/Porch, Lighting, Private Yard
Garage Spaces 3.0
Utilities Available City Sewer, City Water, Curbs, Sidewalk
Roof Type Composition
Total Parking Spaces 3
Garage Yes
Building
Lot Description Landscaped, Subdivision
Story One
Foundation Slab
Level or Stories One
Structure Type Brick,Fiber Cement,Rock/Stone
Schools
Elementary Schools Longbranch
Middle Schools Walnut Grove
High Schools Heritage
School District Midlothian Isd
Others
Ownership Landsea Homes
Financing FHA
Read Less

©2024 North Texas Real Estate Information Systems.
Bought with Alejandra Cohen • JPAR - Plano
GET MORE INFORMATION




