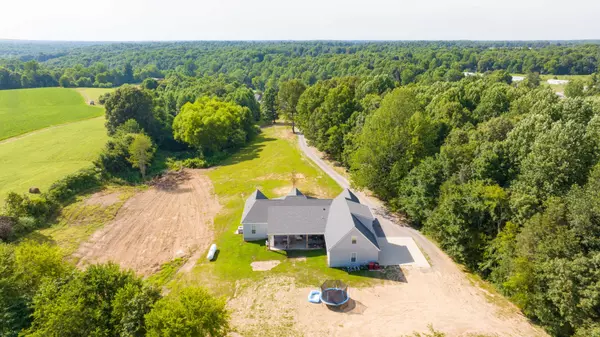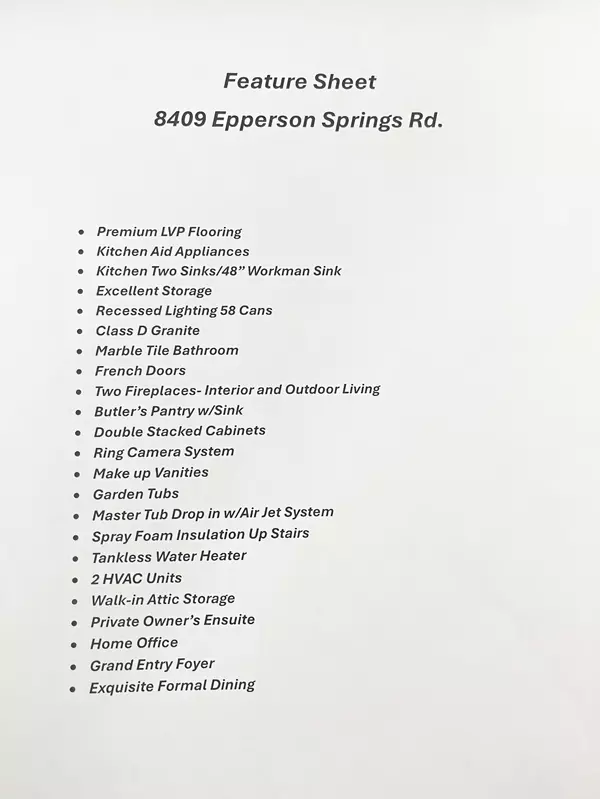For more information regarding the value of a property, please contact us for a free consultation.
8409 Epperson Springs Rd Westmoreland, TN 37186
Want to know what your home might be worth? Contact us for a FREE valuation!

Our team is ready to help you sell your home for the highest possible price ASAP
Key Details
Sold Price $650,000
Property Type Single Family Home
Sub Type Single Family Residence
Listing Status Sold
Purchase Type For Sale
Square Footage 3,672 sqft
Price per Sqft $177
Subdivision Hershell And Eva Ladd
MLS Listing ID 2671908
Sold Date 11/14/24
Bedrooms 3
Full Baths 3
Half Baths 1
HOA Y/N No
Year Built 2023
Annual Tax Amount $238
Lot Size 5.750 Acres
Acres 5.75
Property Description
THIS ONE-OWNER CUSTOM BUILT HOME has meticulous attention to detail. Built by the owner whom has exceptional building skills learned from his contractor father. The setting commands 5.75 acres of secluded privacy surrounded by mature trees and teeming with wildlife. Outdoor living area offers a cozy and comfortable firelit (fireplace) area and generous cooking space. This open-concept home boasts the highest cost amenities...class D granite, 2-sink kitchen with a 48" workman sink, marble tile bathroom, Butler's pantry with sink, double stacked cabinets, garden tubs, air jet system owner drop-in tub, executive home office, ring camera system, stone/board batten modern farm house. If you are searching for a beautifully ensconced home where you can enjoy nature and a serene lifestyle, you are here! Seller moving out of state due to job change. Home is being used as 4 bedrooms...the flex space has a bath and a closet.
Location
State TN
County Macon County
Rooms
Main Level Bedrooms 3
Interior
Interior Features Ceiling Fan(s), Entry Foyer, Storage, Walk-In Closet(s)
Heating Central, Propane
Cooling Central Air, Electric
Flooring Carpet, Laminate, Tile
Fireplaces Number 2
Fireplace Y
Appliance Dishwasher, Disposal, Microwave
Exterior
Exterior Feature Garage Door Opener
Garage Spaces 3.0
Utilities Available Electricity Available, Water Available
Waterfront false
View Y/N true
View Valley
Parking Type Attached - Side, Concrete
Private Pool false
Building
Lot Description Rolling Slope
Story 1.5
Sewer Septic Tank
Water Public
Structure Type Stone
New Construction false
Schools
Elementary Schools Westside Elementary
Middle Schools Macon County Junior High School
High Schools Macon County High School
Others
Senior Community false
Read Less

© 2024 Listings courtesy of RealTrac as distributed by MLS GRID. All Rights Reserved.
GET MORE INFORMATION




