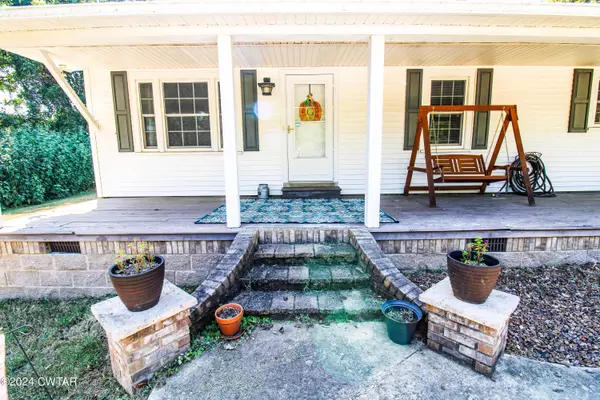For more information regarding the value of a property, please contact us for a free consultation.
1040 Rowland Mill RD Buena Vista, TN 38318
Want to know what your home might be worth? Contact us for a FREE valuation!

Our team is ready to help you sell your home for the highest possible price ASAP
Key Details
Sold Price $145,000
Property Type Single Family Home
Sub Type Single Family Residence
Listing Status Sold
Purchase Type For Sale
Square Footage 1,040 sqft
Price per Sqft $139
MLS Listing ID 246058
Sold Date 11/15/24
Bedrooms 3
Full Baths 1
Originating Board Central West Tennessee Association of REALTORS®
Year Built 1962
Annual Tax Amount $340
Lot Size 2.030 Acres
Acres 2.03
Lot Dimensions 2.03 acres +/-
Property Description
Welcome to your new home in the heart of Buena Vista! This adorable 3-bedroom, 1-bathroom house is perfect for first-time buyers or those looking to downsize. This home features an updated kitchen with a stainless-steel farmhouse sink and large bathroom that includes a separate walk-in shower. Cozy living spaces that create the perfect environment for relaxing or entertaining. Come and join this charming community of Buena Vista! Call 731.798.6927 for Robbie Hatch to schedule your showing today!
Location
State TN
County Carroll
Area 2.03
Direction At the intersection of Highway 70 and Rowland Mill Rd in Bruceton turn onto Rowland Mill. Continue on Rowland Mill for approximately 1 mile and the house will be on the right.
Rooms
Primary Bedroom Level 3
Interior
Interior Features Eat-in Kitchen, Separate Shower
Heating Electric, Fireplace(s)
Cooling Ceiling Fan(s), Central Air
Flooring Ceramic Tile, Hardwood, Luxury Vinyl
Fireplaces Type Gas
Fireplace Yes
Appliance Dishwasher, Dryer, Electric Oven, Range, Washer, Washer/Dryer, Water Heater
Heat Source Electric, Fireplace(s)
Laundry Main Level
Exterior
Garage Asphalt, Covered, Open
Carport Spaces 1
Utilities Available Electricity Connected, Natural Gas Connected, Water Connected
Waterfront No
Roof Type Shingle
Street Surface Paved
Porch Front Porch, Side Porch
Road Frontage County Road
Parking Type Asphalt, Covered, Open
Private Pool false
Building
Lot Description Back Yard, Front Yard, Rectangular Lot
Story 1
Entry Level One
Foundation Block
Sewer Septic Tank
Water Well
Level or Stories 1
New Construction No
Schools
Elementary Schools H Rock Bruceton School District
High Schools H Rock Bruceton School District
Others
Tax ID 066 024.01
Acceptable Financing Cash, Conventional, FHA, USDA Loan, VA Loan
Listing Terms Cash, Conventional, FHA, USDA Loan, VA Loan
Special Listing Condition Standard
Read Less
GET MORE INFORMATION




