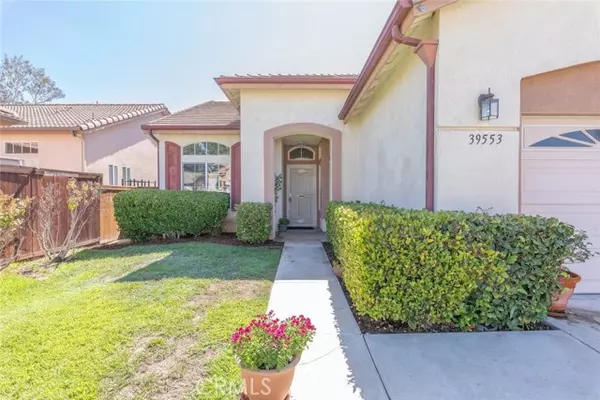For more information regarding the value of a property, please contact us for a free consultation.
39553 Bonaire Way Murrieta, CA 92563
Want to know what your home might be worth? Contact us for a FREE valuation!

Our team is ready to help you sell your home for the highest possible price ASAP
Key Details
Sold Price $660,000
Property Type Single Family Home
Sub Type Detached
Listing Status Sold
Purchase Type For Sale
Square Footage 1,740 sqft
Price per Sqft $379
MLS Listing ID SW24205292
Sold Date 11/15/24
Style Detached
Bedrooms 4
Full Baths 2
Construction Status Turnkey
HOA Y/N No
Year Built 1999
Lot Size 7,841 Sqft
Acres 0.18
Property Description
Welcome to 39553 Bonaire Way. This single story, 4 bedroom 2 full bathroom home is located in the sought after Murrieta School district. Taxes are low and there is no HOA. The living room and bedrooms have neutral color carpet and neutral color paint. The natural light is abundant throughout the home with large windows that have transom windows enhancing the natural light in while allowing privacy. The living room and dining room are large enough for entertaining. The family room has a fireplace for those cozy nights at home and a French door leading to the the patio. The kitchen has been fully updated with new custom cabinetry including glass features, custom hardware, custom tile backsplash, granite counters, large kitchen island, updated Black appliances including a slide in range and custom lighting and refrigerator. The eat in kitchen also features a built in desk area. The master bedroom is large and includes a walk in closet. The master bath has been upgraded to include custom cabinetry, granite counters, custom lighting and a beautiful custom mirror, upgraded fixtures, a beautiful tiled walk in shower with glass doors and tile flooring. The guest bathroom has custom cabinetry, quartz counters, upgraded lighting and custom mirrors. The backyard feels like your own private park with no rear neighbors and single story homes on both sides. The covered patio is great for enjoying your morning coffee or bbq dinners outside. The 3 car garage has plenty of room for your vehicles. Easy access to the 15, 215 freeways and is located in the center of town, with abundant shoppin
Welcome to 39553 Bonaire Way. This single story, 4 bedroom 2 full bathroom home is located in the sought after Murrieta School district. Taxes are low and there is no HOA. The living room and bedrooms have neutral color carpet and neutral color paint. The natural light is abundant throughout the home with large windows that have transom windows enhancing the natural light in while allowing privacy. The living room and dining room are large enough for entertaining. The family room has a fireplace for those cozy nights at home and a French door leading to the the patio. The kitchen has been fully updated with new custom cabinetry including glass features, custom hardware, custom tile backsplash, granite counters, large kitchen island, updated Black appliances including a slide in range and custom lighting and refrigerator. The eat in kitchen also features a built in desk area. The master bedroom is large and includes a walk in closet. The master bath has been upgraded to include custom cabinetry, granite counters, custom lighting and a beautiful custom mirror, upgraded fixtures, a beautiful tiled walk in shower with glass doors and tile flooring. The guest bathroom has custom cabinetry, quartz counters, upgraded lighting and custom mirrors. The backyard feels like your own private park with no rear neighbors and single story homes on both sides. The covered patio is great for enjoying your morning coffee or bbq dinners outside. The 3 car garage has plenty of room for your vehicles. Easy access to the 15, 215 freeways and is located in the center of town, with abundant shopping, entertainment and dining. This home is move in ready.
Location
State CA
County Riverside
Area Riv Cty-Murrieta (92563)
Interior
Interior Features Dry Bar, Granite Counters, Pantry, Recessed Lighting
Cooling Central Forced Air
Fireplaces Type FP in Family Room
Equipment Dishwasher, Disposal, Dryer, Microwave, Refrigerator, Washer, Convection Oven, Electric Oven, Electric Range, Ice Maker, Water Line to Refr
Appliance Dishwasher, Disposal, Dryer, Microwave, Refrigerator, Washer, Convection Oven, Electric Oven, Electric Range, Ice Maker, Water Line to Refr
Laundry Closet Full Sized, Inside
Exterior
Garage Garage, Garage - Two Door, Garage Door Opener
Garage Spaces 3.0
Fence Average Condition
Utilities Available Electricity Connected, Natural Gas Connected, Sewer Connected, Water Connected
View Panoramic, Neighborhood
Total Parking Spaces 6
Building
Lot Description Curbs, Sidewalks, Landscaped, Sprinklers In Front, Sprinklers In Rear
Story 1
Lot Size Range 7500-10889 SF
Sewer Public Sewer
Water Public
Level or Stories 1 Story
Construction Status Turnkey
Others
Monthly Total Fees $58
Acceptable Financing Cash, Conventional, FHA, VA
Listing Terms Cash, Conventional, FHA, VA
Special Listing Condition Standard
Read Less

Bought with Berkshire Hathaway Home Services California Properties
GET MORE INFORMATION




