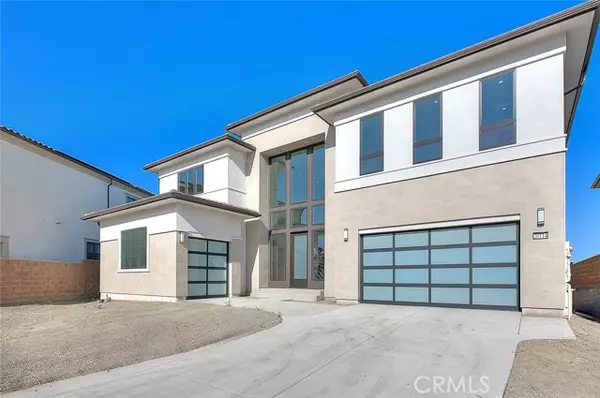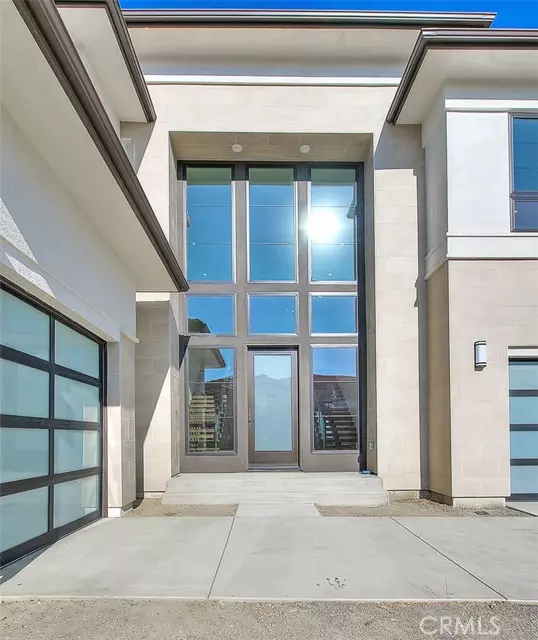For more information regarding the value of a property, please contact us for a free consultation.
20114 W MARLOW LN Porter Ranch, CA 91326
Want to know what your home might be worth? Contact us for a FREE valuation!

Our team is ready to help you sell your home for the highest possible price ASAP
Key Details
Sold Price $3,100,000
Property Type Single Family Home
Sub Type Single Family Home
Listing Status Sold
Purchase Type For Sale
Square Footage 6,011 sqft
Price per Sqft $515
MLS Listing ID CROC24146723
Sold Date 11/15/24
Bedrooms 5
Full Baths 5
Half Baths 1
Originating Board California Regional MLS
Year Built 2024
Lot Size 0.276 Acres
Property Description
Welcome to the prestigious, guard-gated community of Westcliffe at Porter Ranch. We are excited to present the immaculate Sunset of Skyline Collection at 20114 W Marlow Lane, Porter Ranch. Completed in 2024, this brand-new residence stands majestically on a hill, offering breathtaking views of the valley city lights below. This luxurious home features five bedrooms, five and a half bathrooms, and over 6,000 Square Feet of opulent living space. As you step inside, you'll be greeted by a grand two-story foyer with soaring ceilings, expansive windows, and elegant double-floating staircases. The open-concept living area includes a structural upgrade featuring a flexible space that adds a second living room. The California room has been transformed into a full living room, further enhancing the first-floor space, perfect for family gatherings or entertaining friends. The chef's kitchen is equipped with high-end stainless steel appliances and an oversized refrigerator. This modern kitchen also boasts significant upgrades, including an oversized center island, waterfall edge countertops, and a walk-in pantry. The first floor is complete with an additional bedroom, bathroom, living room, flex space, and direct access to two garages. Each bedroom showcases bespoke design finishes and c
Location
State CA
County Los Angeles
Area Pora - Porter Ranch
Zoning LARE
Rooms
Family Room Separate Family Room, Other
Dining Room Formal Dining Room, In Kitchen, Dining Area in Living Room
Kitchen Ice Maker, Dishwasher, Garbage Disposal, Microwave, Other, Oven - Self Cleaning, Pantry, Refrigerator, Built-in BBQ Grill, Oven - Gas
Interior
Heating Central Forced Air
Cooling Central AC
Flooring Laminate
Fireplaces Type None
Laundry In Laundry Room, 30, 38
Exterior
Garage Garage
Garage Spaces 3.0
Fence None
Pool Community Facility, Spa - Community Facility
Utilities Available Electricity - On Site
View Hills, City Lights
Building
Water Hot Water, Heater - Gas, District - Public
Others
Tax ID 2701091036
Special Listing Condition Not Applicable
Read Less

© 2024 MLSListings Inc. All rights reserved.
Bought with Lourdes Olivas
GET MORE INFORMATION




