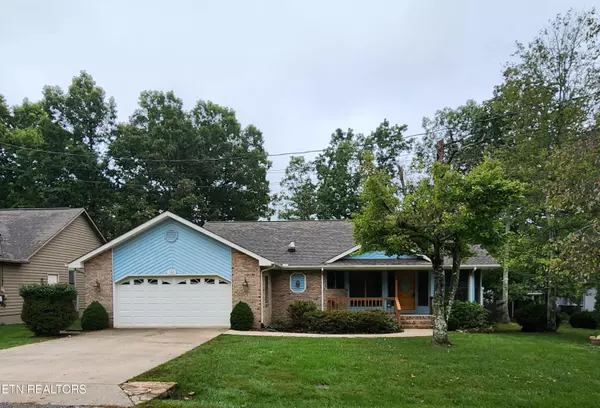For more information regarding the value of a property, please contact us for a free consultation.
122 Berkshire LOOP Crossville, TN 38558
Want to know what your home might be worth? Contact us for a FREE valuation!

Our team is ready to help you sell your home for the highest possible price ASAP
Key Details
Sold Price $327,500
Property Type Single Family Home
Sub Type Residential
Listing Status Sold
Purchase Type For Sale
Square Footage 1,570 sqft
Price per Sqft $208
Subdivision Druid Hills
MLS Listing ID 1278503
Sold Date 11/15/24
Style Traditional
Bedrooms 3
Full Baths 2
Half Baths 1
HOA Fees $118/mo
Originating Board East Tennessee REALTORS® MLS
Year Built 1995
Lot Size 8,712 Sqft
Acres 0.2
Lot Dimensions 85x125
Property Description
This is a well cared for single owner custom built home, thoughtfully planned to maximize storage space and functionality. You will find the dining area and eat-in kitchen to be spacious, with the added bonuses of a writing space and walk-in pantry! There are hardwood floors and an abundance of windows and skylights throughout most of the home. The living room is complete with a vaulted ceiling, French door to the deck and a beautiful stone, natural gas log fireplace. Two of the three bedrooms offer walk-in closets and French doors leading to the spacious deck which runs the length of the house - perfect for entertaining or listening to concerts! The back of the property is lined with evergreens, offering year-round privacy. Berkshire Loop is within walking distance of the heart of Fairfield Glade - The Square for Farmer's Markets and events, The Racquet Center, Mirror Lake and The Grove for concerts, Druid Hills Complex with Golf, Art Guild and Library, The Center with indoor pool and events, Cumberland Medical Center with doctors and fitness facility, Stonehenge Grill, miles of paved and unpaved trails and the Village Green Mall for shopping, dining, post office, pharmacy and more. Other key features and upgrades include: tankless natural gas water heater, new roof in 2019, natural gas heating & cooling unit in 2018, walk-in jetted tub in 2017, detached storage shed, oversized 2 car garage, laundry room with half bath and multiple additional storage closets. Schedule a showing of this lovely home and make it your own! Buyer to verify all information and measurements prior to making an offer.
Location
State TN
County Cumberland County - 34
Area 0.2
Rooms
Other Rooms LaundryUtility, Extra Storage
Basement Crawl Space
Dining Room Eat-in Kitchen, Formal Dining Area
Interior
Interior Features Cathedral Ceiling(s), Pantry, Walk-In Closet(s), Eat-in Kitchen
Heating Central, Natural Gas, Electric
Cooling Central Cooling, Ceiling Fan(s)
Flooring Carpet, Hardwood, Tile
Fireplaces Number 1
Fireplaces Type Stone, Gas Log
Appliance Dishwasher, Disposal, Dryer, Microwave, Range, Refrigerator, Tankless Wtr Htr, Washer
Heat Source Central, Natural Gas, Electric
Laundry true
Exterior
Exterior Feature Windows - Wood, Porch - Covered, Deck
Garage Spaces 2.0
Pool true
Community Features Sidewalks
Amenities Available Storage, Golf Course, Recreation Facilities, Sauna, Security, Pool, Tennis Court(s)
Total Parking Spaces 2
Garage Yes
Building
Lot Description Golf Community, Level
Faces From Peavine Road, turn onto Cromwell Lane. Take the first left onto Southgate, then first right onto Berkshire Loop.
Sewer Public Sewer
Water Public
Architectural Style Traditional
Additional Building Storage
Structure Type Vinyl Siding,Brick,Frame
Schools
Middle Schools Crab Orchard
High Schools Stone Memorial
Others
HOA Fee Include Trash,Sewer,Security,Some Amenities
Restrictions Yes
Tax ID 077F C 024.00
Energy Description Electric, Gas(Natural)
Read Less
GET MORE INFORMATION




