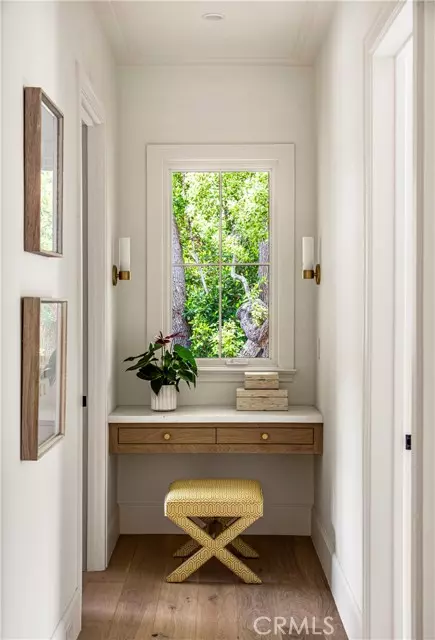For more information regarding the value of a property, please contact us for a free consultation.
2601 Hutton DR Beverly Hills, CA 90210
Want to know what your home might be worth? Contact us for a FREE valuation!

Our team is ready to help you sell your home for the highest possible price ASAP
Key Details
Sold Price $9,100,000
Property Type Single Family Home
Sub Type Single Family Home
Listing Status Sold
Purchase Type For Sale
Square Footage 6,600 sqft
Price per Sqft $1,378
MLS Listing ID CRSR24110905
Sold Date 11/16/24
Style Cape Cod
Bedrooms 6
Full Baths 6
Half Baths 1
Originating Board California Regional MLS
Year Built 2024
Lot Size 0.435 Acres
Property Description
Fountainhead Homes is renowned for its custom built homes of exceptional craftsmanship, commissioned for discerning clientele. This is your chance to own one of their works. The "Hutton Home" offers timeless luxury in 90210. You will feel the superior quality from the moment you step onto the grounds of this stately, architecturally classic home. Clean, crisp, lines draw you to the inviting veranda elegantly lit by chandeliers. In the foyer, you are greeted by an enduring marble checkerboard flooring motif, a view of the grand backyard, and a "magazine worthy" formal living room to your right. Living room features large picture windows facing front and walls clad in full height paneling. The main living area functionally combines a large kitchen with center island seating, a casual dining area, and a large family room with custom built-in entertainment cabinetry, which extends seamlessly into the backyard through floor-to-ceiling sliding glass doors, creating a natural extension of the living area. A downstairs bedroom, office, a formal dining room lined in high end designer grass cloth wallpaper, a custom wine cellar, and a thrilling movie theater completes the well appointed downstairs. An elegant solid steel handrail and large picture window welcome you to the up stairs, where
Location
State CA
County Los Angeles
Area C02 - Beverly Hills Post Office
Zoning LARE20
Rooms
Family Room Other
Dining Room Breakfast Bar, Formal Dining Room, Breakfast Nook
Kitchen Dishwasher, Freezer, Hood Over Range, Microwave, Oven - Double, Pantry, Oven Range - Gas, Refrigerator
Interior
Heating Central Forced Air
Cooling Central AC
Fireplaces Type Living Room, 20
Laundry In Laundry Room, Other, Upper Floor
Exterior
Garage Garage, Other
Garage Spaces 2.0
Pool 31, None
View Local/Neighborhood, Forest / Woods
Building
Water District - Public
Architectural Style Cape Cod
Others
Tax ID 4385007001
Special Listing Condition Not Applicable
Read Less

© 2024 MLSListings Inc. All rights reserved.
Bought with Ginger Glass
GET MORE INFORMATION




