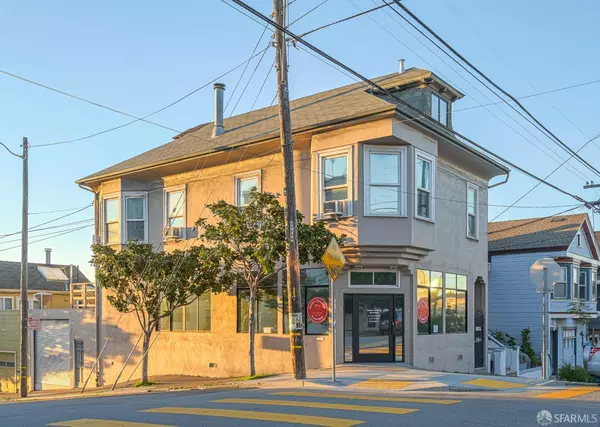For more information regarding the value of a property, please contact us for a free consultation.
594-598 Vermont ST San Francisco, CA 94107
Want to know what your home might be worth? Contact us for a FREE valuation!

Our team is ready to help you sell your home for the highest possible price ASAP
Key Details
Sold Price $1,500,000
Property Type Single Family Home
Sub Type Mixed Use
Listing Status Sold
Purchase Type For Sale
Square Footage 2,400 sqft
Price per Sqft $625
MLS Listing ID 424007843
Sold Date 11/15/24
Style Edwardian
Bedrooms 3
Full Baths 2
Half Baths 2
HOA Y/N No
Year Built 1907
Lot Size 1,555 Sqft
Acres 0.0357
Property Description
Don't miss out on this exceptional opportunity to own a bright, corner, mixed-use residential over retail duplex, perfectly designed for those looking to live above their business in the sunny Potrero Hill. The ground level is a no-stair accessible storefront/office with abundant natural light from expansive windows on both sides. Complete with a restroom, kitchenette and ample storage closets, this space is ideal for various business endeavors. On the upper level is a thoughtfully designed 2-level apartment featuring a total of 3 bedrooms and 2.5 baths. The main level has an open-concept living room complete with a gas fireplace and a dining space, both offering stunning views of the Mission, along with 2 bedrooms, 1.5 baths and a vented laundry closet. The entire top level is a private suite with a full bathroom with a shower over tub, skylights offering breathtaking views of Downtown SF and access to a private deck with panoramic views of Downtown San Francisco. Additional highlights include a large finished basement for extra storage or a workshop space. Abundant free street parking is available for your customers, including adjacent blocks with no 2-hour residential permit restriction. First time on market in 18 years says it all!
Location
State CA
County San Francisco
Area Sf District 9
Zoning RH3
Rooms
Basement Finished, Storage Space
Interior
Interior Features Vaulted Ceiling(s)
Heating Central, Natural Gas, Separate
Cooling None
Flooring Carpet, Tile
Fireplace No
Window Features Bay Window(s),Double Pane Windows,Skylight(s)
Appliance Washer/Dryer
Laundry Washer/Dryer Hookups
Exterior
Utilities Available City
View Bay, Bay Bridge, Bridge(s), City, City Lights, Downtown, Golden Gate Bridge, San Francisco, Twin Peaks
Roof Type Composition,Shingle
Handicap Access Accessible Approach with Ramp, Varies By Unit, Wheelchair Access
Parking Type Off Street, Uncovered
Total Parking Spaces 1
Building
Lot Description Corner Lot, Shape Regular
Story 4
Sewer Public Sewer
Water Separate Meter, Public
Architectural Style Edwardian
Level or Stories Four
New Construction No
Others
Tax ID 4011025
Read Less

GET MORE INFORMATION



