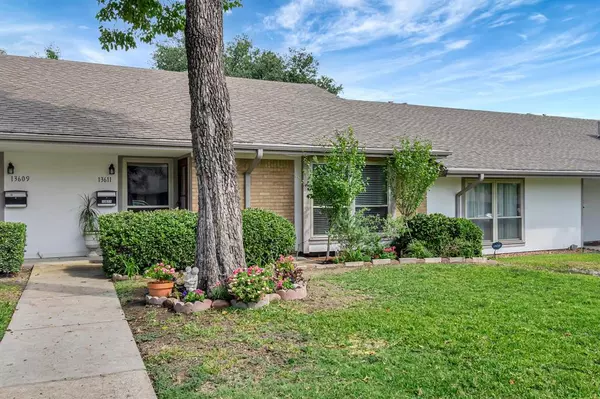For more information regarding the value of a property, please contact us for a free consultation.
13611 Flagstone Lane Dallas, TX 75240
Want to know what your home might be worth? Contact us for a FREE valuation!

Our team is ready to help you sell your home for the highest possible price ASAP
Key Details
Property Type Townhouse
Sub Type Townhouse
Listing Status Sold
Purchase Type For Sale
Square Footage 1,200 sqft
Price per Sqft $225
Subdivision Brookgreen Twnhs 03
MLS Listing ID 20733083
Sold Date 11/15/24
Style Ranch
Bedrooms 2
Full Baths 2
HOA Fees $460/mo
HOA Y/N Mandatory
Year Built 1970
Annual Tax Amount $5,634
Lot Size 4,530 Sqft
Acres 0.104
Property Description
One story updated townhouse close to Medical City Hospital - Dallas. Updates include a 2024 Trane HVAC system SEER 14.3, commercial luxury vinyl wide plank flooring, and fresh interior paint throughout. The kitchen shines with a new electric range, tile backsplash, designer hardware, and an alkaline water filter and softener system for the entire house. The primary bedroom has new carpet, and the guest bathroom has been remodeled with stylish tile, updated lighting, a ceramic sink, and modern fixtures. Additional features include ceiling fans, canned lighting in multiple rooms, an updated electrical breaker box, and new electrical outlets. Outdoors, you'll find refreshed landscaping, a newly floored shed, and a sewer line recently inspected by the City of Dallas. Conveniently located near major highways for easy access around town, as well as being close to shopping, dining, and hospitals. Washer and dryer to convey with an acceptable offer.
Location
State TX
County Dallas
Community Club House, Community Pool
Direction Take highway 635 east, exit Coit and go North, turn right on Flagstone Ln and the property is on the left.
Rooms
Dining Room 1
Interior
Interior Features Cable TV Available, Pantry, Vaulted Ceiling(s), Walk-In Closet(s)
Heating Central, Electric
Cooling Ceiling Fan(s), Central Air, Electric
Flooring Carpet, Luxury Vinyl Plank, Tile
Appliance Dishwasher, Disposal, Electric Range, Vented Exhaust Fan, Water Filter, Water Softener
Heat Source Central, Electric
Laundry In Hall, Full Size W/D Area
Exterior
Exterior Feature Covered Patio/Porch, Storage
Carport Spaces 2
Fence Wood
Community Features Club House, Community Pool
Utilities Available Cable Available, City Sewer, City Water, Concrete, Curbs
Roof Type Composition
Parking Type Carport
Total Parking Spaces 2
Garage No
Private Pool 1
Building
Lot Description Few Trees, Landscaped
Story One
Foundation Slab
Level or Stories One
Structure Type Brick,Siding
Schools
Elementary Schools Risd Academy
High Schools Pearce
School District Richardson Isd
Others
Restrictions No Known Restriction(s)
Ownership Andrade
Acceptable Financing Cash, Conventional, FHA, VA Loan
Listing Terms Cash, Conventional, FHA, VA Loan
Financing Cash
Read Less

©2024 North Texas Real Estate Information Systems.
Bought with Amy Oldham • EXP REALTY
GET MORE INFORMATION




