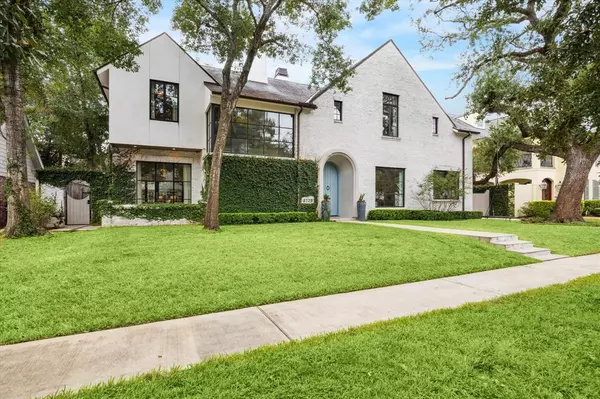For more information regarding the value of a property, please contact us for a free consultation.
3729 Nottingham ST Houston, TX 77005
Want to know what your home might be worth? Contact us for a FREE valuation!

Our team is ready to help you sell your home for the highest possible price ASAP
Key Details
Property Type Single Family Home
Listing Status Sold
Purchase Type For Sale
Square Footage 6,328 sqft
Price per Sqft $790
Subdivision Sunset Terrace
MLS Listing ID 60380248
Sold Date 11/15/24
Style Traditional
Bedrooms 4
Full Baths 6
Half Baths 2
Year Built 2019
Lot Size 0.258 Acres
Property Description
Once featured on the cover of Luxe Magazine, this stunning home is ideally located in the heart of West University & has it all, from the slate roof & installed elevator to the 22kw generator & 13.3kw solar array. Designed by Robert Dame & built by David James Custom Homes with interiors by Shannon Crain Designs, no detail was overlooked. The 1st floor layout offers flexibility for modern living & seamless entertaining, featuring hardwood floors, high ceilings, floor-to-ceiling steel windows & doors and plenty of natural light. The spacious Kitchen is equipped with top of the line appliances, double dishwasher, a large pantry & ample storage. The 2nd floor offers 4 Br with en-suite Bathrooms, a Game Room (optional 5th Br) & access to the adjoining flex space with full bath above the garage. The 11,250sf lot features limestone walkways & patios, an automatic driveway gate & plenty of recreation space under the picturesque tree canopies in both the front & back yards.
Location
State TX
County Harris
Area West University/Southside Area
Rooms
Bedroom Description All Bedrooms Up
Other Rooms Breakfast Room, Family Room, Formal Dining, Formal Living, Gameroom Up, Guest Suite, Living Area - 1st Floor, Utility Room in House
Master Bathroom Half Bath, Primary Bath: Double Sinks, Primary Bath: Separate Shower, Primary Bath: Soaking Tub
Den/Bedroom Plus 6
Kitchen Breakfast Bar, Butler Pantry, Island w/o Cooktop, Kitchen open to Family Room, Pantry, Pots/Pans Drawers, Soft Closing Cabinets, Soft Closing Drawers, Under Cabinet Lighting, Walk-in Pantry
Interior
Interior Features Alarm System - Owned, Elevator, Fire/Smoke Alarm, Formal Entry/Foyer, High Ceiling, Refrigerator Included, Window Coverings, Wired for Sound
Heating Central Gas
Cooling Central Electric
Flooring Marble Floors, Stone, Wood
Fireplaces Number 2
Fireplaces Type Gas Connections
Exterior
Exterior Feature Artificial Turf, Back Green Space, Back Yard Fenced, Outdoor Kitchen, Sprinkler System
Parking Features Detached Garage
Garage Spaces 2.0
Garage Description Auto Driveway Gate, Auto Garage Door Opener
Roof Type Slate
Street Surface Concrete
Accessibility Automatic Gate
Private Pool No
Building
Lot Description Subdivision Lot
Faces North
Story 2
Foundation Slab
Lot Size Range 1/4 Up to 1/2 Acre
Sewer Public Sewer
Water Public Water
Structure Type Brick,Stucco
New Construction No
Schools
Elementary Schools West University Elementary School
Middle Schools Pershing Middle School
High Schools Lamar High School (Houston)
School District 27 - Houston
Others
Senior Community No
Restrictions Deed Restrictions
Tax ID 068-125-003-0014
Ownership Full Ownership
Energy Description Digital Program Thermostat,Generator,Insulated/Low-E windows,Solar Panel - Owned,Tankless/On-Demand H2O Heater
Acceptable Financing Cash Sale, Conventional
Disclosures Sellers Disclosure
Listing Terms Cash Sale, Conventional
Financing Cash Sale,Conventional
Special Listing Condition Sellers Disclosure
Read Less

Bought with Novel Real Estate



