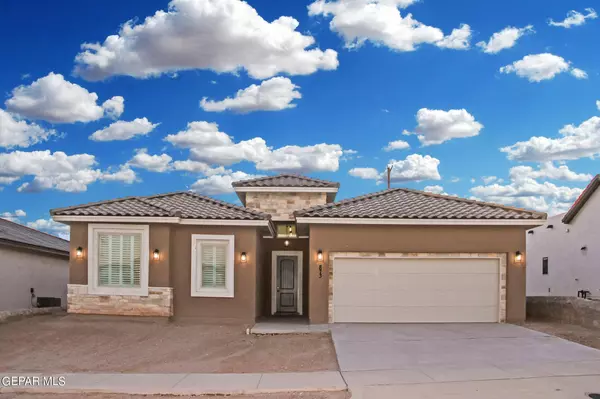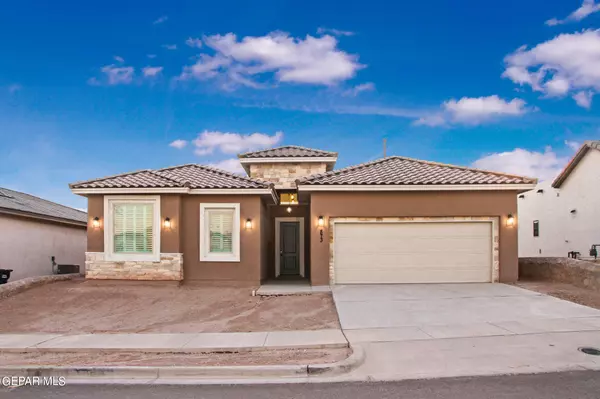For more information regarding the value of a property, please contact us for a free consultation.
873 Eastwell DR Horizon City, TX 79928
Want to know what your home might be worth? Contact us for a FREE valuation!
Our team is ready to help you sell your home for the highest possible price ASAP
Key Details
Property Type Single Family Home
Sub Type Single Family Residence
Listing Status Sold
Purchase Type For Sale
Square Footage 2,368 sqft
Price per Sqft $187
Subdivision Garden Park At Missionridge
MLS Listing ID 910033
Sold Date 11/15/24
Style 1 Story
Bedrooms 4
Full Baths 2
Half Baths 1
HOA Y/N No
Originating Board Greater El Paso Association of REALTORS®
Year Built 2024
Annual Tax Amount $6,670
Lot Size 6,633 Sqft
Acres 0.15
Property Description
The Sedona high ceilings and large windows create a bright and airy ambiance throughout. Enjoy the unique views of Las Cruces breathtaking sunsets. Featuring 4 spacious bedrooms and 3 modern bathrooms, this home is designed for comfort and elegance. The open-concept kitchen and living areas are perfect for entertaining, while the primary suite offers a private retreat. Experience total relaxation in the on-suite spa vibes bathroom. With meticulous attention to detail and upscale finishes, the Sedona blends functionality with timeless style, making it ideal everyone. Call us and/or visit our model homes to take advantage of our current promotions and incredible incentives to help you buy your NEW HOME!!!
Location
State TX
County El Paso
Community Garden Park At Missionridge
Zoning R1
Rooms
Other Rooms None
Interior
Interior Features 2+ Living Areas, Alarm System, Breakfast Area, Ceiling Fan(s), Dining Room, Entrance Foyer, Great Room, Kitchen Island, Master Downstairs, MB Double Sink, Pantry, Skylight(s), Smoke Alarm(s), Utility Room, Walk-In Closet(s)
Heating Natural Gas, 2+ Units, Central
Cooling Refrigerated, 2+ Units, Central Air
Flooring Tile, Carpet
Fireplaces Number 1
Fireplace Yes
Window Features Blinds,Sliding,Double Pane Windows
Laundry Electric Dryer Hookup, Washer Hookup
Exterior
Exterior Feature Walled Backyard
Fence Fenced, Back Yard
Pool None
Amenities Available None
Roof Type Pitched,Flat,Tile
Porch Covered
Private Pool No
Building
Lot Description Standard Lot, View Lot
Builder Name Pointe Homes
Sewer City
Water City
Architectural Style 1 Story
Structure Type Stone,Stucco,Frame
Schools
Elementary Schools Dr Sue Shook
Middle Schools Eastlake Middle School
High Schools Eastlake
Others
HOA Fee Include None
Tax ID G12800001500200
Acceptable Financing ARM, VRM, GPM, 1031 Exchange, Home Warranty, Buy Down, Cash, Conventional, FHA, TX Veteran, VA Loan
Listing Terms ARM, VRM, GPM, 1031 Exchange, Home Warranty, Buy Down, Cash, Conventional, FHA, TX Veteran, VA Loan
Special Listing Condition None
Read Less
GET MORE INFORMATION




