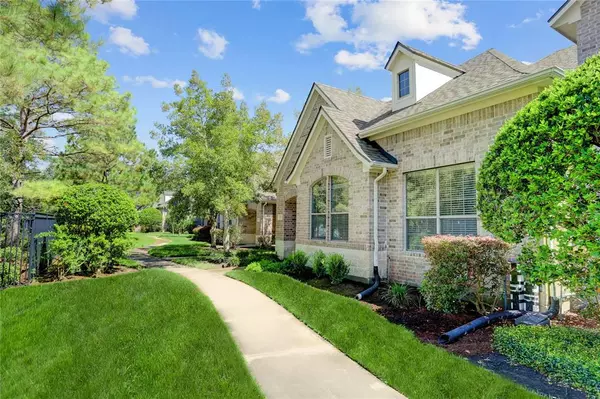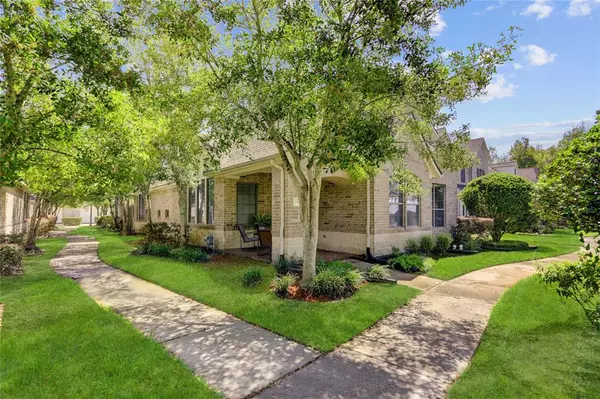For more information regarding the value of a property, please contact us for a free consultation.
2406 Clippers SQ Houston, TX 77058
Want to know what your home might be worth? Contact us for a FREE valuation!

Our team is ready to help you sell your home for the highest possible price ASAP
Key Details
Property Type Townhouse
Sub Type Townhouse
Listing Status Sold
Purchase Type For Sale
Square Footage 1,868 sqft
Price per Sqft $153
Subdivision Townhomes/Park Final
MLS Listing ID 86152860
Sold Date 11/15/24
Style Traditional
Bedrooms 2
Full Baths 2
HOA Fees $650/mo
Year Built 2003
Annual Tax Amount $5,965
Tax Year 2023
Lot Size 3,660 Sqft
Property Description
Discover the charm of this inviting townhouse nestled in Nassau Bay Townhomes on the Park. Step into your private courtyard oasis, perfect for relaxing after a long day. This two-bedroom retreat, complete with a study, features large windows that flood the space with natural light and elegant tile and bamboo flooring throughout. The open-concept kitchen, equipped with a gas stove and granite countertops and large island plus a formal dining room is ideal for entertaining guests The primary bedroom boasts a large walk-in closet with a built-in safe for added convenience. No carpet at all! Plus, the spacious three-car garage offers ample storage and parking. Located just walking distance from NASA, top-rated hospitals, and the Bay, this unique property is a rare find. Yacht Club is just down the street as well for all your boating needs! Don’t miss your chance to experience it—schedule a tour today!
Location
State TX
County Harris
Area Clear Lake Area
Rooms
Bedroom Description All Bedrooms Down,En-Suite Bath,Primary Bed - 1st Floor,Walk-In Closet
Other Rooms 1 Living Area, Den, Entry, Family Room, Home Office/Study, Living Area - 1st Floor, Utility Room in House
Master Bathroom Full Secondary Bathroom Down, Primary Bath: Double Sinks, Primary Bath: Shower Only, Secondary Bath(s): Jetted Tub, Vanity Area
Den/Bedroom Plus 3
Kitchen Breakfast Bar, Island w/o Cooktop, Kitchen open to Family Room, Pantry, Walk-in Pantry
Interior
Interior Features Fire/Smoke Alarm, Formal Entry/Foyer, High Ceiling, Window Coverings
Heating Central Gas
Cooling Central Electric
Flooring Bamboo, Tile
Dryer Utilities 1
Laundry Utility Rm in House
Exterior
Exterior Feature Fenced, Front Green Space, Patio/Deck, Play Area
Garage Detached Garage
Garage Spaces 3.0
Roof Type Composition
Street Surface Concrete,Curbs,Gutters
Private Pool No
Building
Faces West
Story 1
Unit Location On Corner
Entry Level Level 1
Foundation Slab
Sewer Public Sewer
Water Public Water
Structure Type Brick
New Construction No
Schools
Elementary Schools Robinson Elementary School (Clear Creek)
Middle Schools Space Center Intermediate School
High Schools Clear Creek High School
School District 9 - Clear Creek
Others
Pets Allowed With Restrictions
HOA Fee Include Exterior Building,Grounds,Internet,Other
Senior Community No
Tax ID 123-962-000-0004
Ownership Full Ownership
Energy Description Ceiling Fans,Digital Program Thermostat,High-Efficiency HVAC
Acceptable Financing Cash Sale, Conventional, FHA, VA
Tax Rate 2.1663
Disclosures Exclusions, Sellers Disclosure
Listing Terms Cash Sale, Conventional, FHA, VA
Financing Cash Sale,Conventional,FHA,VA
Special Listing Condition Exclusions, Sellers Disclosure
Pets Description With Restrictions
Read Less

Bought with Greenwood King Properties - Voss Office
GET MORE INFORMATION




