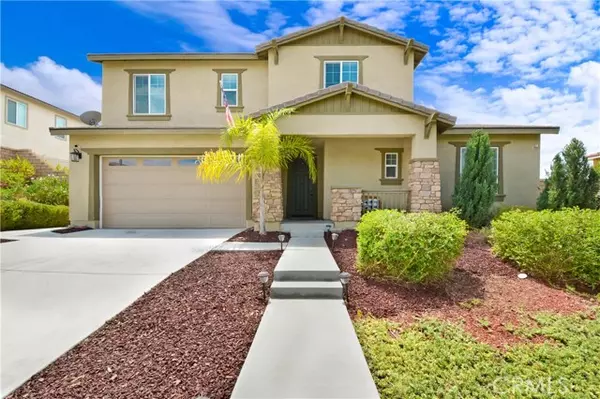For more information regarding the value of a property, please contact us for a free consultation.
35391 Oakstone Creek CT Winchester, CA 92596
Want to know what your home might be worth? Contact us for a FREE valuation!

Our team is ready to help you sell your home for the highest possible price ASAP
Key Details
Sold Price $715,000
Property Type Single Family Home
Sub Type Single Family Home
Listing Status Sold
Purchase Type For Sale
Square Footage 2,719 sqft
Price per Sqft $262
MLS Listing ID CRSW24165401
Sold Date 11/16/24
Style Craftsman
Bedrooms 5
Full Baths 3
HOA Fees $50/mo
Originating Board California Regional MLS
Year Built 2019
Lot Size 8,276 Sqft
Property Description
Come and see this wonderful home in the sought after Morningstar Ranch neighborhood. Enjoy the privileges of the Temecula School District which is a HUGE plus! This lovely home sits above the road offering privacy and calm. The cozy front porch and tall main entrance lead to a spacious lower level offering hard floors and a lovely great room with fireplace. There is a downstairs bedroom and bathroom plus a downstairs den which could be converted to an additional bedroom if you wish. The great room connects to a very spacious kitchen with ample cabinets, quartz countertops, stainless appliances including a stainless cooktop, double ovens and a built in microwave. Sit with your loved ones at the huge center island or in the kitchen dining area. This is a "together home" where the downstairs spaces open up to a private back yard currently with an above ground pool and offering plenty of room for an inground pool. Enjoy the patio while the kids play in the playground area - even take in the evening around the firepit! Upstairs you will find a huge primary suite with walk in closet and separate tub and shower and of course double vanities. There are two additional bedrooms and the 5th bedroom was selected as a loft by the sellers - again convert to a bedroom if that's what you need. T
Location
State CA
County Riverside
Area Srcar - Southwest Riverside County
Zoning SP ZONE
Rooms
Dining Room Other
Kitchen Dishwasher, Garbage Disposal, Microwave, Oven - Double
Interior
Heating Gas, Central Forced Air
Cooling Central AC
Fireplaces Type Family Room
Laundry In Laundry Room, Other
Exterior
Garage Attached Garage, Garage, Other, Room for Oversized Vehicle
Garage Spaces 2.0
Pool Pool - Above Ground, 31, Pool - Yes
View Hills, Local/Neighborhood
Building
Water District - Public
Architectural Style Craftsman
Others
Tax ID 476390019
Special Listing Condition Not Applicable
Read Less

© 2024 MLSListings Inc. All rights reserved.
Bought with Thaddeus Drahuschak
GET MORE INFORMATION




