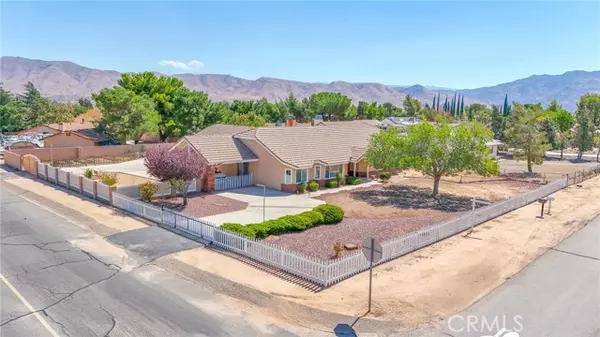For more information regarding the value of a property, please contact us for a free consultation.
7475 Langdon Avenue Hesperia, CA 92345
Want to know what your home might be worth? Contact us for a FREE valuation!

Our team is ready to help you sell your home for the highest possible price ASAP
Key Details
Sold Price $560,000
Property Type Single Family Home
Sub Type Detached
Listing Status Sold
Purchase Type For Sale
Square Footage 2,375 sqft
Price per Sqft $235
MLS Listing ID CV24176246
Sold Date 11/17/24
Style Detached
Bedrooms 3
Full Baths 2
HOA Y/N No
Year Built 1991
Lot Size 0.465 Acres
Acres 0.4649
Property Description
Discover the perfect blend of comfort and luxury in this stunning 3-bedroom, 2-bathroom pool and spa home, situated on a desirable corner lot. Boasting a spacious 2,375 square feet of living space on a 20,250 square foot lot, this property includes features for both relaxation and entertaining. Step into the gourmet-style kitchen, complete with an island, stainless steel appliances, and a custom vintage Elmira stove that adds a touch of elegance. The kitchen flows seamlessly into a cozy breakfast nook, where French doors open to a covered breezeway, perfect for enjoying your morning coffee. The home has been meticulously updated, featuring new laminate wood flooring, freshly painted cabinets and walls, new blinds, and all-new electrical outlets, switches, and wall plates. The windows were replaced approximately four years ago, ensuring modern comfort throughout. Retreat to the large master bedroom, complete with a walk-in closet and a luxurious en-suite bathroom. Relax in the jetted tub, enjoy the walk-in shower, or unwind by the double-sided fireplace. French doors lead directly to the beautifully landscaped backyard, where you can enjoy the sparkling pool and spa, or gather around the permitted fire pit with a built-in gas line. Additional highlights include a fully fenced property, an oversized 3-car detached garage, lots of concrete for parking, and fully landscaped front and rear yards. The homes 2x6 framing adds to its durability and charm.
Discover the perfect blend of comfort and luxury in this stunning 3-bedroom, 2-bathroom pool and spa home, situated on a desirable corner lot. Boasting a spacious 2,375 square feet of living space on a 20,250 square foot lot, this property includes features for both relaxation and entertaining. Step into the gourmet-style kitchen, complete with an island, stainless steel appliances, and a custom vintage Elmira stove that adds a touch of elegance. The kitchen flows seamlessly into a cozy breakfast nook, where French doors open to a covered breezeway, perfect for enjoying your morning coffee. The home has been meticulously updated, featuring new laminate wood flooring, freshly painted cabinets and walls, new blinds, and all-new electrical outlets, switches, and wall plates. The windows were replaced approximately four years ago, ensuring modern comfort throughout. Retreat to the large master bedroom, complete with a walk-in closet and a luxurious en-suite bathroom. Relax in the jetted tub, enjoy the walk-in shower, or unwind by the double-sided fireplace. French doors lead directly to the beautifully landscaped backyard, where you can enjoy the sparkling pool and spa, or gather around the permitted fire pit with a built-in gas line. Additional highlights include a fully fenced property, an oversized 3-car detached garage, lots of concrete for parking, and fully landscaped front and rear yards. The homes 2x6 framing adds to its durability and charm.
Location
State CA
County San Bernardino
Area Hesperia (92345)
Interior
Interior Features Granite Counters
Cooling Central Forced Air, Gas
Flooring Carpet, Laminate
Fireplaces Type FP in Family Room
Laundry Laundry Room
Exterior
Garage Garage - Three Door
Garage Spaces 3.0
Pool Private
Utilities Available Cable Available, Natural Gas Available, Phone Available, Water Available
View Pool
Total Parking Spaces 3
Building
Lot Description Sidewalks
Story 1
Water Public
Architectural Style Traditional
Level or Stories 1 Story
Others
Monthly Total Fees $51
Acceptable Financing Cash To Existing Loan
Listing Terms Cash To Existing Loan
Special Listing Condition Standard
Read Less

Bought with PREMIER REALTY ASSOCIATES
GET MORE INFORMATION




