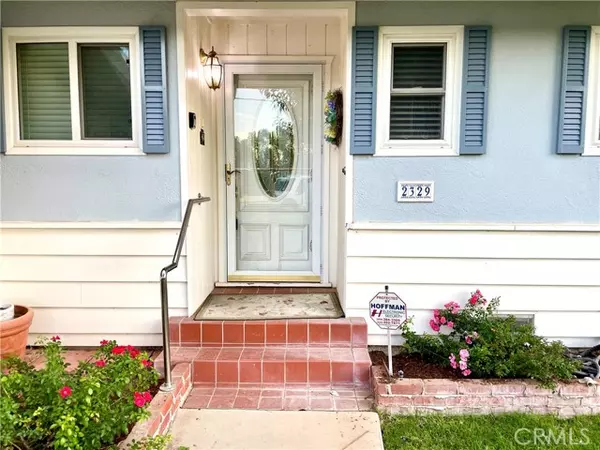For more information regarding the value of a property, please contact us for a free consultation.
2329 Westwood DR Merced, CA 95340
Want to know what your home might be worth? Contact us for a FREE valuation!

Our team is ready to help you sell your home for the highest possible price ASAP
Key Details
Sold Price $414,750
Property Type Single Family Home
Sub Type Single Family Home
Listing Status Sold
Purchase Type For Sale
Square Footage 1,201 sqft
Price per Sqft $345
MLS Listing ID CRMC24211963
Sold Date 11/18/24
Style Ranch
Bedrooms 3
Full Baths 2
Originating Board California Regional MLS
Year Built 1961
Lot Size 0.295 Acres
Property Description
Welcome to this charming 3-bedroom, 2-bath home located in the Lakeside Subdivision of North Merced. Nestled at the end of a peaceful cul-de-sac, this property offers over a quarter-acre of land, providing ample space for outdoor living. The heart of the home features a beautifully updated kitchen with modern cabinetry and countertops. The spacious great room is highlighted by a brick raised hearth fireplace with a pellet stove, complemented by elegant wood bookshelves-ideal for cozy gatherings or quiet evenings. Both bathrooms have been recently renovated with new sinks and toilets, ensuring comfort and style. Additional upgrades include a new septic tank and enhancements to the swimming pool, including new timers and a pool sweep motor. Step outside to discover a private backyard oasis, complete with mature landscaping, fruit trees, and a stunning swimming pool. The all-brick, hand-laid patio offers the perfect setting for entertaining or relaxing under the sun. The property boasts wonderful curb appeal, and there's plenty of room for RV or boat parking. The oversized garage includes a workbench and additional storage above, making it a great space for home projects. Don't miss the opportunity to make this lovely home yours!
Location
State CA
County Merced
Rooms
Dining Room In Kitchen, Breakfast Nook
Kitchen Dishwasher, Garbage Disposal, Hood Over Range, Microwave, Other, Oven - Self Cleaning, Exhaust Fan, Oven Range - Gas, Oven Range, Refrigerator, Oven - Gas
Interior
Heating Forced Air, Gas, Stove - Pellet, Central Forced Air, Fireplace
Cooling Central AC, Central Forced Air - Electric
Fireplaces Type Other Location, Pellet Stove, Raised Hearth, Blower Fan, Decorative Only
Laundry In Garage, 30, 9
Exterior
Garage RV Possible, Garage, Gate / Door Opener, Other
Garage Spaces 2.0
Fence Other, Wood, Chain Link
Pool 12, Pool - Gunite, Pool - In Ground, 31, Other, Pool - Yes, Heated - Solar
Utilities Available Telephone - Not On Site
View Local/Neighborhood, 31
Roof Type Shingle,Composition
Building
Lot Description Trees, Grade - Sloped Up , Corners Marked, Grade - Level
Story One Story
Foundation Raised
Sewer Septic Tank / Pump
Water Other, Private, Heater - Gas
Architectural Style Ranch
Others
Tax ID 008050028000
Special Listing Condition Not Applicable
Read Less

© 2024 MLSListings Inc. All rights reserved.
Bought with Jennifer Tripp
GET MORE INFORMATION




