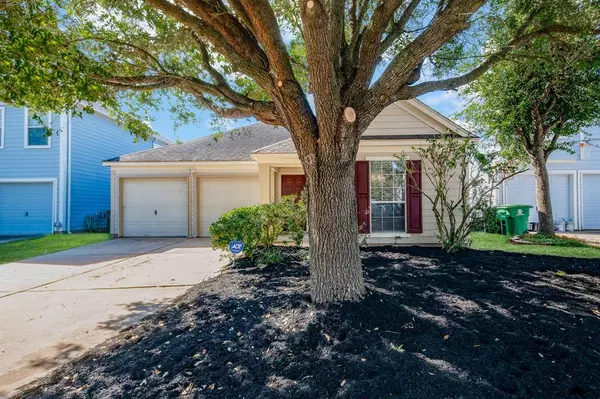For more information regarding the value of a property, please contact us for a free consultation.
12839 Lodenbriar DR Houston, TX 77072
Want to know what your home might be worth? Contact us for a FREE valuation!

Our team is ready to help you sell your home for the highest possible price ASAP
Key Details
Property Type Single Family Home
Listing Status Sold
Purchase Type For Sale
Square Footage 1,640 sqft
Price per Sqft $118
Subdivision High Star Sec 01
MLS Listing ID 88531052
Sold Date 11/18/24
Style Traditional
Bedrooms 3
Full Baths 2
HOA Fees $42/ann
HOA Y/N 1
Year Built 2004
Annual Tax Amount $3,799
Tax Year 2023
Lot Size 4,210 Sqft
Acres 0.0966
Property Description
Welcome to this great starter home, an ideal haven for both first-time buyers and DIY enthusiasts! This delightful 1-story residence boasts 3 bedrooms and 2 bathrooms. The spacious living room features a cozy gas fireplace and stylish tile flooring, perfect for relaxing or entertaining. Adjacent, you'll find a versatile formal dining room that doubles as a private office for added convenience. The kitchen is generously sized, offering ample room for a casual breakfast nook. Enjoy the ease of an in-home laundry area, and benefit from low taxes and minimal HOA fees. Don’t miss out—schedule your appointment today and envision your new beginning in this wonderful home!
Location
State TX
County Harris
Area Alief
Rooms
Bedroom Description All Bedrooms Down
Other Rooms 1 Living Area, Formal Dining
Master Bathroom Primary Bath: Tub/Shower Combo, Secondary Bath(s): Tub/Shower Combo
Kitchen Pantry
Interior
Heating Central Electric
Cooling Central Electric
Flooring Carpet, Tile, Vinyl, Wood
Fireplaces Number 1
Fireplaces Type Gas Connections
Exterior
Garage Attached Garage
Garage Spaces 2.0
Roof Type Composition
Private Pool No
Building
Lot Description Subdivision Lot
Story 1
Foundation Slab
Lot Size Range 0 Up To 1/4 Acre
Sewer Public Sewer
Water Public Water
Structure Type Brick,Other
New Construction No
Schools
Elementary Schools Mahanay Elementary School
Middle Schools O'Donnell Middle School
High Schools Aisd Draw
School District 2 - Alief
Others
Senior Community No
Restrictions Deed Restrictions
Tax ID 124-426-002-0003
Energy Description Digital Program Thermostat
Acceptable Financing Cash Sale, Conventional, FHA, VA
Tax Rate 2.1332
Disclosures Estate
Listing Terms Cash Sale, Conventional, FHA, VA
Financing Cash Sale,Conventional,FHA,VA
Special Listing Condition Estate
Read Less

Bought with TXV Properties, Inc.
GET MORE INFORMATION




