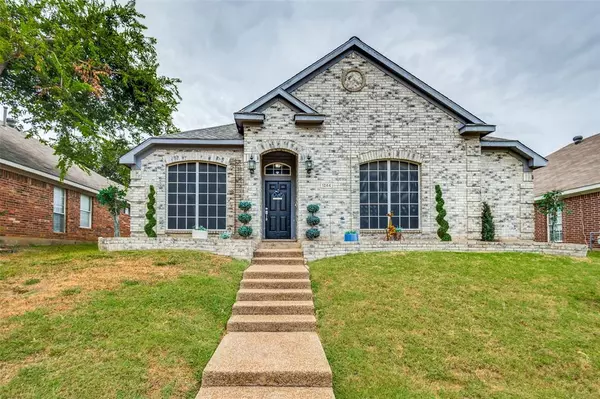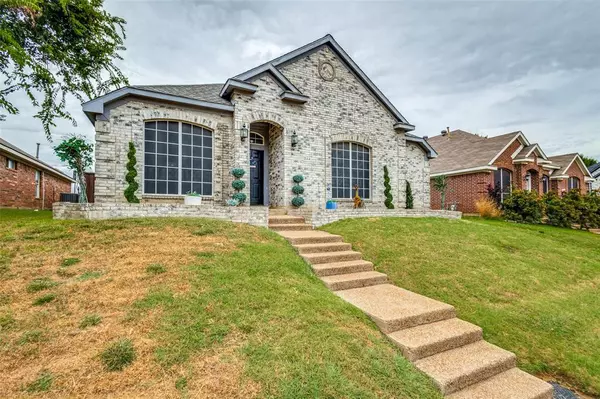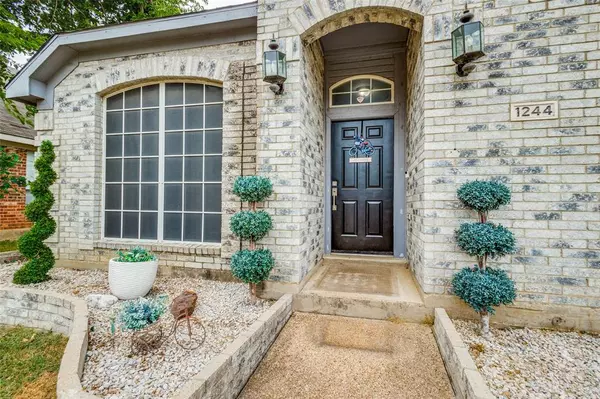For more information regarding the value of a property, please contact us for a free consultation.
1244 Christopher Lane Lewisville, TX 75077
Want to know what your home might be worth? Contact us for a FREE valuation!

Our team is ready to help you sell your home for the highest possible price ASAP
Key Details
Property Type Single Family Home
Sub Type Single Family Residence
Listing Status Sold
Purchase Type For Sale
Square Footage 2,093 sqft
Price per Sqft $203
Subdivision Orchard Valley Estates Ph Iii
MLS Listing ID 20663348
Sold Date 11/15/24
Style Traditional
Bedrooms 4
Full Baths 2
HOA Y/N None
Year Built 1996
Annual Tax Amount $6,364
Lot Size 6,534 Sqft
Acres 0.15
Property Description
Step into this stunning 4-bed, 2-bath sanctuary that effortlessly combines comfort and elegance. Nestled in a serene neighborhood, this charming residence is perfect for creating lasting memories with your loved ones. The open-concept Living and Dining Areas are flooded with natural light, offering a perfect setting for both entertaining guests and enjoying quiet family nights. The heart of the home, the Kitchen, boasts modern appliances, ample counter space, and custom cabinetry, making meal prep a joyous experience. Retreat to your private Primary Bedroom featuring a generous walk-in Closet and an en-suite Bathroom with a relaxing soaking tub, dual vanities, and a separate shower. The Backyard provides a peaceful escape with plenty of room for gardening, playing, or simply unwinding after a long day. Come fall in love!
Location
State TX
County Denton
Direction Use GPS
Rooms
Dining Room 2
Interior
Interior Features Built-in Features, Decorative Lighting, Double Vanity, Eat-in Kitchen, Granite Counters, High Speed Internet Available, Open Floorplan, Pantry, Walk-In Closet(s)
Heating Central, Fireplace(s), Natural Gas, Zoned
Cooling Ceiling Fan(s), Central Air, Electric, Zoned
Flooring Carpet, Ceramic Tile, Wood
Fireplaces Number 1
Fireplaces Type Gas Starter, Wood Burning
Appliance Dishwasher, Disposal, Electric Cooktop, Gas Water Heater, Microwave, Plumbed For Gas in Kitchen, Vented Exhaust Fan
Heat Source Central, Fireplace(s), Natural Gas, Zoned
Laundry Electric Dryer Hookup, Utility Room, Stacked W/D Area, Washer Hookup
Exterior
Garage Spaces 2.0
Fence Metal, Wood
Utilities Available City Sewer, City Water, Concrete, Curbs, Sidewalk, Underground Utilities
Roof Type Composition
Parking Type Additional Parking, Alley Access, Asphalt, Concrete, Garage, Garage Double Door, Garage Faces Rear, Lighted, Storage
Total Parking Spaces 2
Garage Yes
Building
Lot Description Few Trees, Interior Lot, Sloped, Subdivision
Story One
Foundation Slab
Level or Stories One
Structure Type Brick
Schools
Elementary Schools Degan
Middle Schools Huffines
High Schools Lewisville-Killough
School District Lewisville Isd
Others
Ownership See Tax
Acceptable Financing Cash, Conventional, FHA, VA Loan
Listing Terms Cash, Conventional, FHA, VA Loan
Financing Conventional
Read Less

©2024 North Texas Real Estate Information Systems.
Bought with Lisa Stevens • Dwell Realty
GET MORE INFORMATION




