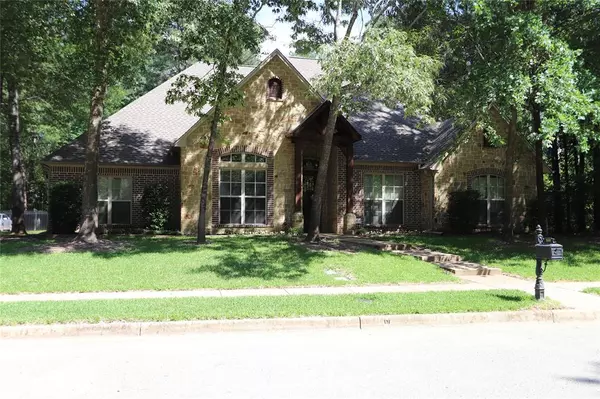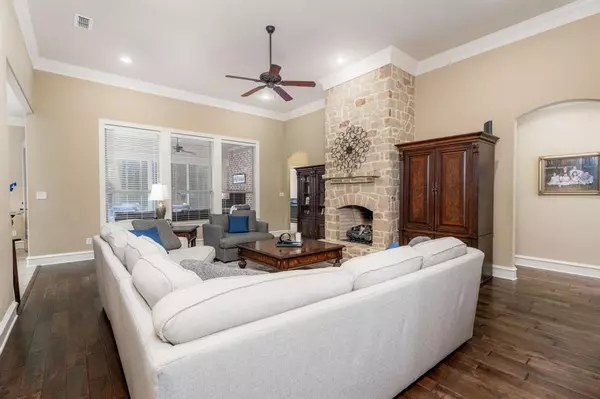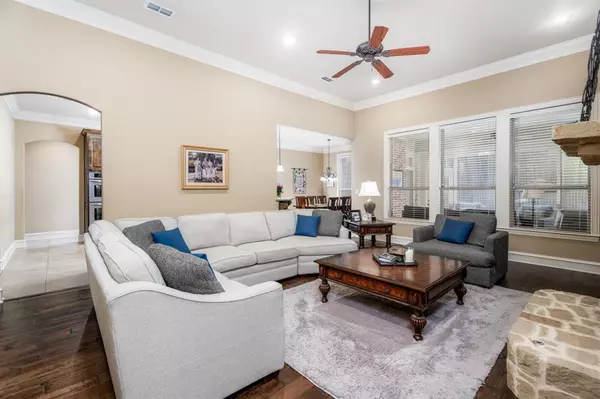For more information regarding the value of a property, please contact us for a free consultation.
3669 Southwood Drive Tyler, TX 75707
Want to know what your home might be worth? Contact us for a FREE valuation!

Our team is ready to help you sell your home for the highest possible price ASAP
Key Details
Property Type Single Family Home
Sub Type Single Family Residence
Listing Status Sold
Purchase Type For Sale
Square Footage 3,240 sqft
Price per Sqft $177
Subdivision The Ridge@ The Woods
MLS Listing ID 20720648
Sold Date 11/15/24
Style Traditional
Bedrooms 5
Full Baths 3
HOA Fees $25/ann
HOA Y/N Mandatory
Year Built 2010
Lot Size 0.500 Acres
Acres 0.5
Lot Dimensions 0.371
Property Description
Discover this gem in The Woods! This exquisite home showcases rich wood flooring, a striking blend of stone and brick on the exterior, and a grand iron entry door. With five bedrooms and a thoughtfully designed floor plan that ensures guest privacy through its split-bedroom layout and three full bathrooms. Two spacious living areas cater to your entertaining needs: a family room with a breathtaking stone fireplace and a custom sunroom with a glass wall that beautifully frames the backyard views. The sunroom, which is both heated and cooled, adds an extra touch of luxury to your living space. The gourmet kitchen is a chef's dream, featuring abundant cabinetry, sleek granite countertops, a family-sized pantry, and top-of-the-line stainless steel appliances, including double ovens. The home also includes a 3-car garage. The home spans 3,036 sq. ft. per SCAD, plus an additional 204 sq. ft. in the sunroom. Do not miss seeing this one!
Location
State TX
County Smith
Direction Loop 323, East on University Boulevard, right on Lazy Creek Drive at red light, right on Southwood Drive to home on left with Real Estate sign in yard
Rooms
Dining Room 2
Interior
Interior Features Cable TV Available, Central Vacuum, Granite Counters, High Speed Internet Available, Kitchen Island, Pantry, Walk-In Closet(s)
Heating Central, Fireplace(s), Natural Gas, Zoned
Cooling Ceiling Fan(s), Central Air, Electric, Zoned
Flooring Tile, Wood
Fireplaces Number 1
Fireplaces Type Family Room, Gas Starter, Stone
Appliance Dishwasher, Disposal, Electric Cooktop, Electric Oven, Electric Range, Microwave, Double Oven, Tankless Water Heater
Heat Source Central, Fireplace(s), Natural Gas, Zoned
Exterior
Exterior Feature Covered Patio/Porch, Rain Gutters
Garage Spaces 3.0
Fence Back Yard
Utilities Available Cable Available, City Sewer, City Water, Curbs, Electricity Connected, Individual Gas Meter, Individual Water Meter, Phone Available, Sidewalk, Underground Utilities
Roof Type Composition
Street Surface Asphalt
Total Parking Spaces 3
Garage Yes
Building
Lot Description Few Trees, Sprinkler System, Subdivision
Story One
Foundation Slab
Level or Stories One
Structure Type Brick,Concrete,Siding,Stone Veneer
Schools
Elementary Schools Jackson
High Schools Chapelhill
School District Chapel Hill Isd
Others
Restrictions Architectural,Deed
Ownership c.o agent
Acceptable Financing Cash, Conventional
Listing Terms Cash, Conventional
Financing Conventional
Read Less

©2024 North Texas Real Estate Information Systems.
Bought with Douglas Crutcher • RE/MAX Properties
GET MORE INFORMATION




