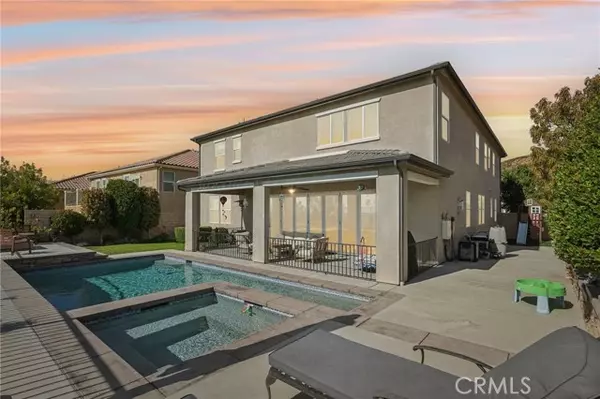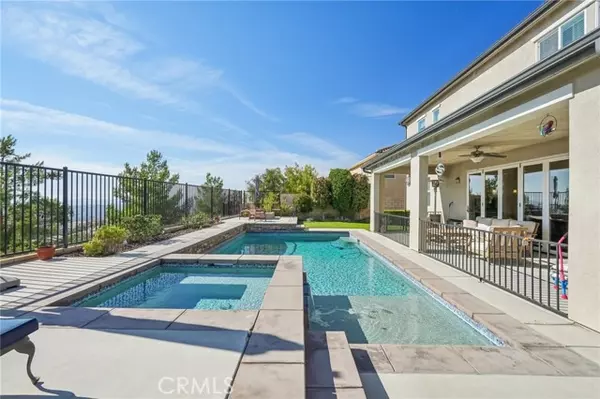For more information regarding the value of a property, please contact us for a free consultation.
19216 Bension DR Saugus, CA 91350
Want to know what your home might be worth? Contact us for a FREE valuation!

Our team is ready to help you sell your home for the highest possible price ASAP
Key Details
Sold Price $1,475,000
Property Type Single Family Home
Sub Type Single Family Home
Listing Status Sold
Purchase Type For Sale
Square Footage 4,120 sqft
Price per Sqft $358
MLS Listing ID CRSB24206068
Sold Date 11/18/24
Style Traditional
Bedrooms 6
Full Baths 4
Half Baths 1
HOA Fees $138/mo
Originating Board California Regional MLS
Year Built 2015
Lot Size 6,943 Sqft
Property Description
Experience breathtaking, panoramic views of the entire Santa Clarita Valley from this stunning home, built in 2015! With incredible amenities including a pool, spa, owned solar panels, and a spacious floor plan, this residence is perfect for entertaining and enjoying the best of modern living. Upon entry, you are welcomed by an open layout that flows seamlessly from the living area to the outdoors through accordion glass doors, allowing for direct access to the sparkling pool and scenic hills. The kitchen features an oversized center island, quartz countertops, white cabinetry, and brand-new stainless-steel appliances, including a washer, dryer, fridge, and dishwasher. Custom distressed wood flooring runs throughout the main level, where you will also find a full bedroom with a private bathroom, a guest half bath, and an additional bonus room ideal for a playroom or home gym. Upstairs, the luxurious master suite offers dual vanities, a large soaking tub, and a walk-in shower, complemented by four more spacious bedrooms and three full baths. Each bedroom is well-sized and equipped with ceiling fans. The backyard is an entertainer's dream with a saltwater pool, spa, gas fire pit, and a covered patio that stretches along the entire length of the home, plus a lovely grassy area. This
Location
State CA
County Los Angeles
Area Plum - Plum Canyon
Zoning LCRPD6000
Rooms
Dining Room Breakfast Bar, Dining Area in Living Room, Other
Kitchen Dishwasher, Microwave, Other, Oven - Double, Pantry, Refrigerator
Interior
Heating Solar, Central Forced Air
Cooling Central AC
Fireplaces Type Family Room
Laundry In Laundry Room, Other
Exterior
Garage Garage, Other
Garage Spaces 2.0
Pool Pool - In Ground, 21, Pool - Yes, Spa - Private
View Hills, Valley
Building
Foundation Concrete Slab
Water District - Public
Architectural Style Traditional
Others
Tax ID 2812089057
Special Listing Condition Not Applicable
Read Less

© 2024 MLSListings Inc. All rights reserved.
Bought with Zack Grakal
GET MORE INFORMATION




