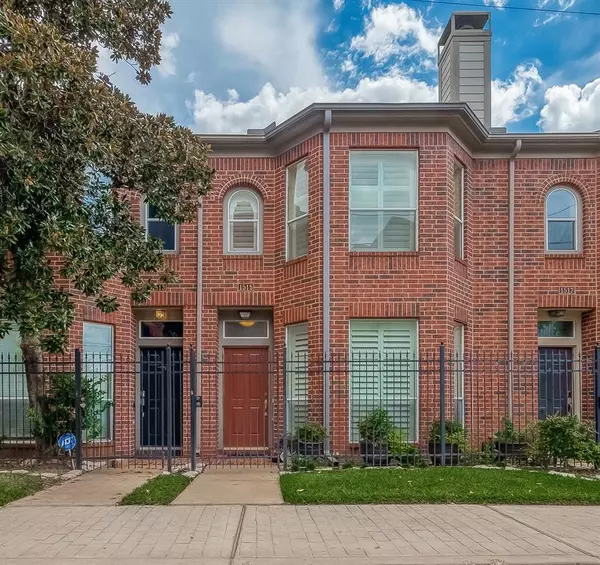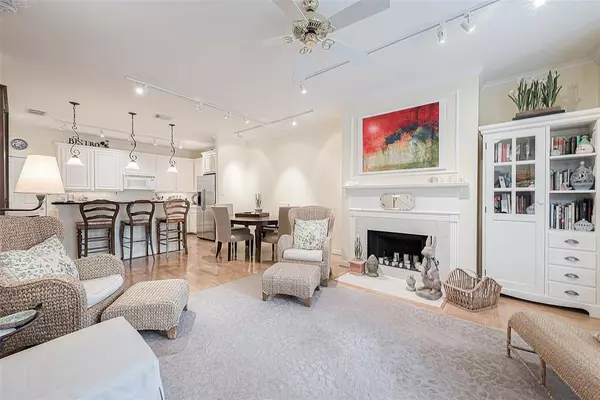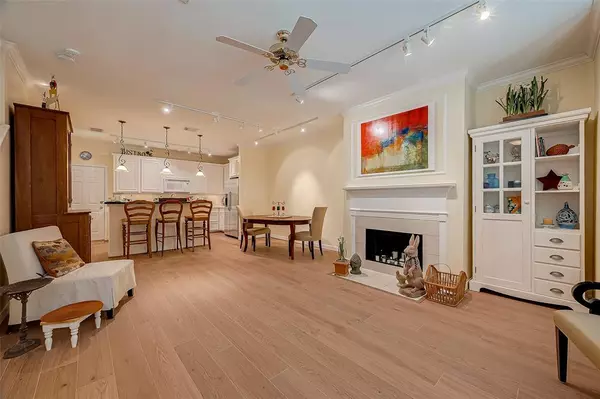For more information regarding the value of a property, please contact us for a free consultation.
1515 Oneil ST Houston, TX 77019
Want to know what your home might be worth? Contact us for a FREE valuation!

Our team is ready to help you sell your home for the highest possible price ASAP
Key Details
Property Type Townhouse
Sub Type Townhouse
Listing Status Sold
Purchase Type For Sale
Square Footage 1,650 sqft
Price per Sqft $218
Subdivision Midtown/Sutton-Gillette Townhomes
MLS Listing ID 85359056
Sold Date 11/18/24
Style Traditional
Bedrooms 2
Full Baths 2
Half Baths 1
HOA Fees $76/ann
Year Built 2000
Annual Tax Amount $7,335
Tax Year 2023
Lot Size 1,752 Sqft
Property Description
Traditional brick townhome with desirable first floor living ideally located near Montrose, Midtown & downtown and just around the corner from wonderful Webster Park, where people gather in the evenings to visit. This home has been meticulously maintained by the current homeowner with new flooring (2024), a recent roof (2021), Bosch dishwasher (2018), energy efficient Pella window installed in bedroom & regular HVAC maintenance. Two primary bedrooms with ensuite baths are located upstairs with carpet that was professionally cleaned in June '24. Spacious walk-in closets are featured throughout with customized Elfa shelving. Other updates include new faucet fixtures (2024) & refreshed exterior flowerbeds. Two-car attached garage allows you to walk directly into the kitchen for easy unloading of your groceries. The community features a central common green space plus a dog park & playground are steps away at Webster Park. Washer & dryer will convey. All info per Seller.
Location
State TX
County Harris
Area Midtown - Houston
Rooms
Bedroom Description 2 Primary Bedrooms,All Bedrooms Up,En-Suite Bath,Split Plan,Walk-In Closet
Other Rooms 1 Living Area, Kitchen/Dining Combo, Living Area - 1st Floor, Living/Dining Combo, Utility Room in House
Master Bathroom Half Bath, Two Primary Baths
Den/Bedroom Plus 2
Kitchen Breakfast Bar, Walk-in Pantry
Interior
Interior Features Alarm System - Owned, Crown Molding, Fire/Smoke Alarm, High Ceiling, Prewired for Alarm System, Refrigerator Included, Window Coverings
Heating Central Electric, Central Gas
Cooling Central Electric
Flooring Carpet
Fireplaces Number 1
Fireplaces Type Gas Connections, Wood Burning Fireplace
Appliance Dryer Included, Refrigerator, Washer Included
Dryer Utilities 1
Exterior
Exterior Feature Fenced
Garage Attached Garage
Garage Spaces 2.0
Roof Type Composition
Street Surface Concrete,Curbs,Gutters
Accessibility Automatic Gate, Driveway Gate
Private Pool No
Building
Faces North
Story 2
Unit Location On Street
Entry Level Levels 1 and 2
Foundation Slab
Sewer Public Sewer
Water Public Water
Structure Type Brick,Cement Board
New Construction No
Schools
Elementary Schools Gregory-Lincoln Elementary School
Middle Schools Gregory-Lincoln Middle School
High Schools Heights High School
School District 27 - Houston
Others
HOA Fee Include Grounds,Trash Removal
Senior Community No
Tax ID 120-620-001-0003
Ownership Full Ownership
Energy Description Ceiling Fans,North/South Exposure
Acceptable Financing Cash Sale, Conventional, FHA, VA
Tax Rate 2.0148
Disclosures Sellers Disclosure
Listing Terms Cash Sale, Conventional, FHA, VA
Financing Cash Sale,Conventional,FHA,VA
Special Listing Condition Sellers Disclosure
Read Less

Bought with eXp Realty LLC
GET MORE INFORMATION




