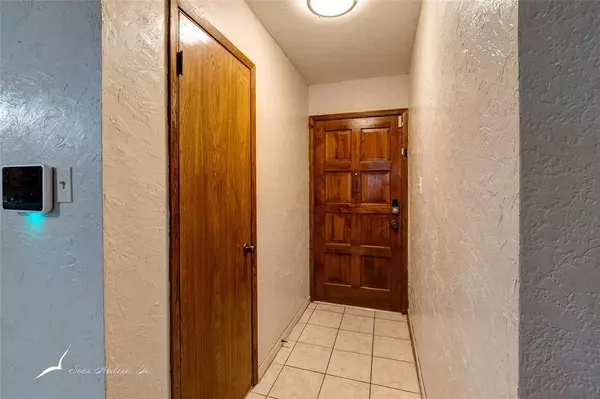For more information regarding the value of a property, please contact us for a free consultation.
5333 Hunters Circle Abilene, TX 79606
Want to know what your home might be worth? Contact us for a FREE valuation!

Our team is ready to help you sell your home for the highest possible price ASAP
Key Details
Property Type Single Family Home
Sub Type Single Family Residence
Listing Status Sold
Purchase Type For Sale
Square Footage 1,680 sqft
Price per Sqft $139
Subdivision Hunters Creek Addn
MLS Listing ID 20707353
Sold Date 11/18/24
Style Ranch
Bedrooms 3
Full Baths 2
HOA Y/N None
Year Built 1979
Annual Tax Amount $4,980
Lot Size 0.255 Acres
Acres 0.255
Lot Dimensions 36 x309
Property Description
IMPROVED PRICE on this Cul de sac home with extra large backyard and extra covered parking off the alley. 3-2 with an enlarged and enclosed patio that would make a great media room, game room or memorabilia showcase! Kitchen overlooks separate dining with built-ins and open to front living area. Spacious rooms and beautiful floors. Walk-in closet in a huge master suite. Outside you'll find a large shop with rolltop garage door to allow mower storage or motorcycle parking. Large trees shade a sparkling pool which is lower maintenance due to its larger sand filtration system. Fridge and Nest security system stays with home. Transferable foundation warranty. Pool can stay or be taken down prior to close. Such a great home. Hurry before someone beats you to it!
Location
State TX
County Taylor
Community Curbs, Other
Direction From the Mall of Abilene, drive south on Buffalo Gap Rd. Take a left onto Chimney Rock Rd and a right onto Hunters Circle. Follow to the second cul de sac.
Rooms
Dining Room 1
Interior
Interior Features Built-in Features, Cable TV Available, High Speed Internet Available, Open Floorplan, Pantry, Vaulted Ceiling(s), Walk-In Closet(s)
Heating Central, Electric, Fireplace(s)
Cooling Ceiling Fan(s), Central Air, Electric, Window Unit(s)
Flooring Carpet, Ceramic Tile, Laminate, Vinyl
Fireplaces Number 1
Fireplaces Type Gas Starter, Living Room, Wood Burning
Appliance Dishwasher, Electric Range, Gas Water Heater, Microwave, Refrigerator
Heat Source Central, Electric, Fireplace(s)
Laundry Electric Dryer Hookup, Utility Room, Full Size W/D Area, Washer Hookup, On Site
Exterior
Exterior Feature Rain Gutters, Private Yard
Garage Spaces 2.0
Carport Spaces 2
Fence Back Yard, Fenced, Wood
Pool Above Ground, Outdoor Pool, Pool Cover, Private, Pump, Vinyl
Community Features Curbs, Other
Utilities Available All Weather Road, Alley, City Sewer, City Water, Curbs, Individual Gas Meter
Roof Type Composition
Parking Type Additional Parking, Alley Access, Carport, Garage, Garage Double Door, Garage Faces Front, Inside Entrance, RV Access/Parking
Total Parking Spaces 4
Garage Yes
Private Pool 1
Building
Lot Description Cul-De-Sac, Lrg. Backyard Grass, Many Trees, Sprinkler System, Subdivision
Story One
Foundation Slab
Level or Stories One
Structure Type Brick,Fiber Cement,Other
Schools
Elementary Schools Ward
Middle Schools Madison
High Schools Cooper
School District Abilene Isd
Others
Ownership Vela
Acceptable Financing Cash, Conventional, FHA, VA Loan
Listing Terms Cash, Conventional, FHA, VA Loan
Financing Cash
Special Listing Condition Deed Restrictions, Flood Plain, Survey Available, Verify Flood Insurance, Verify Tax Exemptions
Read Less

©2024 North Texas Real Estate Information Systems.
Bought with Larry Snodgrass III • KW SYNERGY*
GET MORE INFORMATION




