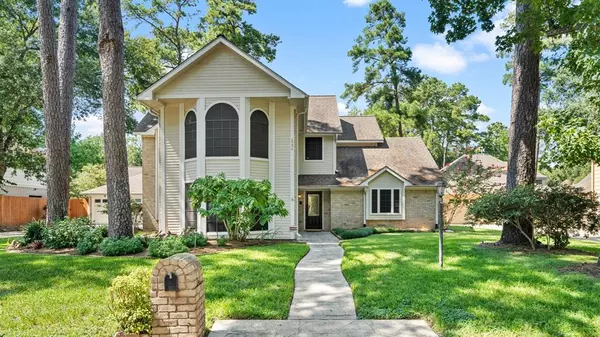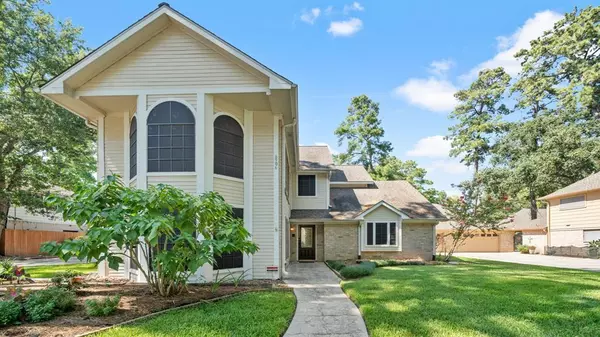For more information regarding the value of a property, please contact us for a free consultation.
6906 Ashmore DR Houston, TX 77069
Want to know what your home might be worth? Contact us for a FREE valuation!

Our team is ready to help you sell your home for the highest possible price ASAP
Key Details
Property Type Single Family Home
Listing Status Sold
Purchase Type For Sale
Square Footage 3,417 sqft
Price per Sqft $102
Subdivision Champions Park R/P
MLS Listing ID 30757686
Sold Date 11/18/24
Style Split Level,Victorian
Bedrooms 4
Full Baths 3
Half Baths 1
HOA Fees $50/ann
HOA Y/N 1
Year Built 1981
Annual Tax Amount $8,260
Tax Year 2023
Lot Size 10,080 Sqft
Acres 0.2314
Property Description
Nestled in the prestigious neighborhood of Houston, this elegant Victorian-style residence at 6906 Ashmore Drive offers a harmonious blend of sophistication and comfort. Boasting 4 bedrooms and 3.5 bathrooms across 3,417 square feet of meticulously designed living space, this home exudes timeless charm and modern convenience.
Step inside to discover a seamless flow between the spacious rooms, illuminated by natural light streaming through large windows. Retreat to the primary bedroom, complete with a luxurious en-suite bathroom for a rejuvenating escape. Outside, a sprawling 10,080 square foot lot sets the stage for outdoor entertaining and relaxation. Take a dip in the refreshing pool or unwind in the beautifully landscaped backyard oasis. Impeccably maintained and thoughtfully designed, this home at 6906 Ashmore Drive epitomizes refined living at its finest. Don't miss the opportunity to make this exquisite property your own.
Location
State TX
County Harris
Area Champions Area
Interior
Heating Central Gas
Cooling Central Electric
Fireplaces Number 1
Exterior
Garage Detached Garage, Oversized Garage
Garage Spaces 3.0
Pool In Ground
Roof Type Composition
Private Pool Yes
Building
Lot Description Subdivision Lot
Story 2
Foundation Slab
Lot Size Range 0 Up To 1/4 Acre
Water Water District
Structure Type Cement Board
New Construction No
Schools
Elementary Schools Yeager Elementary School (Cypress-Fairbanks)
Middle Schools Bleyl Middle School
High Schools Cypress Creek High School
School District 13 - Cypress-Fairbanks
Others
Senior Community No
Restrictions Deed Restrictions
Tax ID 113-750-000-0013
Tax Rate 2.2028
Disclosures Mud, Sellers Disclosure
Special Listing Condition Mud, Sellers Disclosure
Read Less

Bought with Nest Finders
GET MORE INFORMATION




