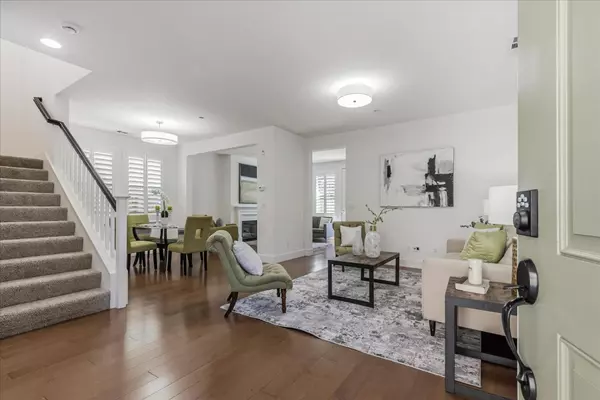For more information regarding the value of a property, please contact us for a free consultation.
112 Avon TER Sunnyvale, CA 94087
Want to know what your home might be worth? Contact us for a FREE valuation!

Our team is ready to help you sell your home for the highest possible price ASAP
Key Details
Sold Price $2,325,000
Property Type Single Family Home
Sub Type Single Family Home
Listing Status Sold
Purchase Type For Sale
Square Footage 1,831 sqft
Price per Sqft $1,269
MLS Listing ID ML81977842
Sold Date 11/18/24
Bedrooms 4
Full Baths 2
Half Baths 1
HOA Fees $200/mo
HOA Y/N 1
Year Built 2013
Lot Size 2,701 Sqft
Property Description
Immaculate condition! 11 year young single family home with TOP Cupertino schools & centrally located! This high-quality home is situated in a tight-knit community. Bright & airy home with a perfect open floorplan, which seamlessly connects formal living & dining area & features a kitchen privately tucked away from public area, facing green backyard & overlooking a separate family area. The gorgeous master suite upstairs boosts with huge walk-in closet, double-sink vanity, a soaking tub, and a spacious shower. The additional three bedrooms are all sizable, well-lit with many windows & ceiling light, also equipped with closet organizers. An enclosed laundry room conveniently located upstairs + a low-maintenance backyard. This home is newly replenished with fresh paint & lush carpet. Minutes away from major high-tech offices: Apple, Google, LinkedIn, you name it! Live and enjoy parks, restaurants, shopping & Sunnyvale/Cupertino downtown fun. Come see your home NOW ~~
Location
State CA
County Santa Clara
Area Sunnyvale
Building/Complex Name Berwick Park
Zoning R1
Rooms
Family Room Separate Family Room
Dining Room Dining Area in Living Room
Kitchen Cooktop - Gas, Countertop - Quartz, Dishwasher, Exhaust Fan, Garbage Disposal, Microwave, Oven Range - Gas
Interior
Heating Central Forced Air - Gas
Cooling Central AC
Flooring Carpet, Hardwood, Tile
Fireplaces Type Family Room, Gas Burning
Laundry Inside, Washer / Dryer
Exterior
Garage Attached Garage, Guest / Visitor Parking
Garage Spaces 2.0
Utilities Available Public Utilities
Roof Type Concrete
Building
Story 2
Foundation Concrete Slab
Sewer Sewer - Public
Water Public, Water Filter - Owned, Water Softener - Owned
Level or Stories 2
Others
HOA Fee Include Landscaping / Gardening,Maintenance - Road
Restrictions None
Tax ID 309-56-004
Horse Property No
Special Listing Condition Not Applicable
Read Less

© 2024 MLSListings Inc. All rights reserved.
Bought with Lannie Chen • KW Silicon City
GET MORE INFORMATION




