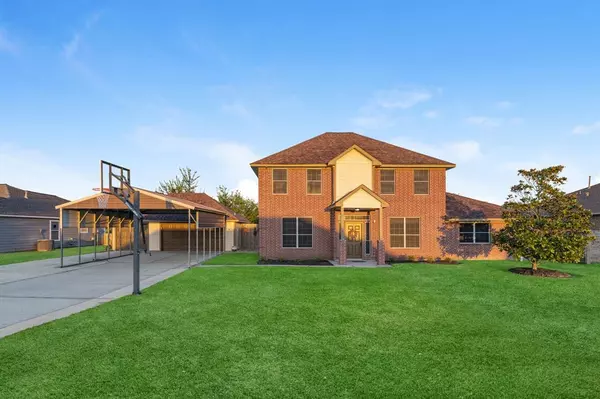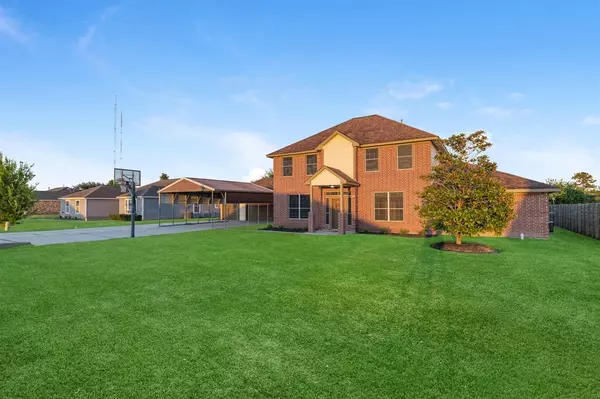For more information regarding the value of a property, please contact us for a free consultation.
14190 Brushwood DR Willis, TX 77318
Want to know what your home might be worth? Contact us for a FREE valuation!

Our team is ready to help you sell your home for the highest possible price ASAP
Key Details
Property Type Single Family Home
Listing Status Sold
Purchase Type For Sale
Square Footage 3,022 sqft
Price per Sqft $163
Subdivision Beau View 01
MLS Listing ID 70408492
Sold Date 11/13/24
Style Traditional
Bedrooms 6
Full Baths 4
Half Baths 1
Year Built 2000
Annual Tax Amount $4,536
Tax Year 2023
Lot Size 0.448 Acres
Acres 0.4477
Property Description
Welcome to this stunning two-story home featuring two primary suites, one on main floor & one upstairs. The main level boasts an elegant formal dining room, office/study, and family room open to kitchen. The kitchen features SS appliances, granite countertops, and ample storage. The main-floor primary suite includes private access to the backyard, a large dressing area, walk-in closet, and luxurious ensuite with an oversized shower, dual sinks & vanity. Guest bedroom downstairs w private bath. Upstairs, you’ll find four additional bedrooms, including a second primary suite with a walk-in closet and jetted tub. The expansive patio leads to a pool with a built-in sitting area, spa, and a fully fenced backyard. The property also includes a 3-car detached garage, 2-car carport, oversized driveway which can fit large trailers & even RV. The sunsets from the pool are amazing! Easy access to I-45, Lake Conroe, shopping, dining, and entertainment. Enjoy peaceful living with modern convenience!
Location
State TX
County Montgomery
Area Lake Conroe Area
Rooms
Bedroom Description En-Suite Bath,Primary Bed - 1st Floor,Walk-In Closet
Other Rooms Breakfast Room, Formal Dining, Home Office/Study, Living Area - 1st Floor, Utility Room in House
Master Bathroom Half Bath, Primary Bath: Double Sinks, Primary Bath: Shower Only, Secondary Bath(s): Double Sinks, Secondary Bath(s): Jetted Tub, Secondary Bath(s): Separate Shower
Kitchen Kitchen open to Family Room, Pantry
Interior
Heating Central Gas
Cooling Central Electric
Fireplaces Number 1
Exterior
Garage Detached Garage
Garage Spaces 3.0
Carport Spaces 2
Garage Description Double-Wide Driveway
Pool In Ground
Roof Type Composition
Private Pool Yes
Building
Lot Description Subdivision Lot
Story 2
Foundation Slab
Lot Size Range 1/4 Up to 1/2 Acre
Water Public Water
Structure Type Brick,Cement Board
New Construction No
Schools
Elementary Schools C.C. Hardy Elementary School
Middle Schools Lynn Lucas Middle School
High Schools Willis High School
School District 56 - Willis
Others
Senior Community No
Restrictions No Restrictions
Tax ID 2548-00-00300
Acceptable Financing Cash Sale, Conventional, FHA, VA
Tax Rate 1.6258
Disclosures Owner/Agent, Sellers Disclosure
Listing Terms Cash Sale, Conventional, FHA, VA
Financing Cash Sale,Conventional,FHA,VA
Special Listing Condition Owner/Agent, Sellers Disclosure
Read Less

Bought with eXp Realty LLC
GET MORE INFORMATION




