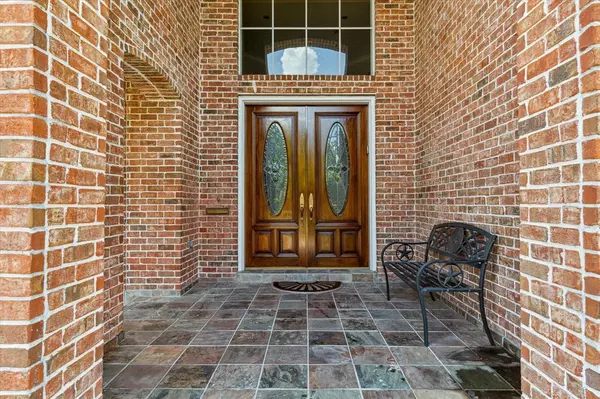For more information regarding the value of a property, please contact us for a free consultation.
4713 Pine ST Bellaire, TX 77401
Want to know what your home might be worth? Contact us for a FREE valuation!

Our team is ready to help you sell your home for the highest possible price ASAP
Key Details
Property Type Single Family Home
Listing Status Sold
Purchase Type For Sale
Square Footage 4,359 sqft
Price per Sqft $258
Subdivision Bellaire Oaks
MLS Listing ID 60352830
Sold Date 11/18/24
Style Traditional
Bedrooms 4
Full Baths 3
Half Baths 1
Year Built 1998
Annual Tax Amount $22,930
Tax Year 2023
Lot Size 8,450 Sqft
Acres 0.194
Property Description
Beautiful brick traditional home situated in Bellaire on a beautiful 8450 sq ft lot. This home has 4 bedrooms with 3 and a half bathrooms. There is a dramatic 2-story entrance with a circular staircase with custom wrought iron railing that open to gracious formals, perfect for special entertaining. The open plan family room and kitchen are filled with natural light and have views of the spacious backyard. The updated Kitchen (2017) includes a Sub Zero fridge, double ovens, gas cooktop, two islands and spacious breakfast room. Upstairs, the primary suite has a sitting room and light filed spa bath with two walk-in closets. In addition, there are three secondary bedroom plus a game room. There is wonderful storage throughout. New roof (2023). The backyard has a spacious covered patio, perfect for outdoor entertaining plus plenty of room for a pool or play set. Zoned to Condit Elementary, this is a perfect Bellaire location close to the Medical Center and many parks and pools!
Location
State TX
County Harris
Area Bellaire Area
Rooms
Bedroom Description All Bedrooms Up,Primary Bed - 2nd Floor,Sitting Area,Walk-In Closet
Other Rooms Breakfast Room, Family Room, Formal Dining, Formal Living, Gameroom Up, Utility Room in House
Master Bathroom Primary Bath: Double Sinks, Primary Bath: Jetted Tub
Kitchen Island w/o Cooktop, Kitchen open to Family Room, Pantry, Pots/Pans Drawers, Under Cabinet Lighting
Interior
Interior Features Alarm System - Owned, Balcony, Crown Molding, Dryer Included, Fire/Smoke Alarm, Formal Entry/Foyer, High Ceiling, Refrigerator Included, Washer Included, Window Coverings, Wired for Sound
Heating Central Electric, Zoned
Cooling Central Gas, Zoned
Flooring Carpet, Tile, Wood
Fireplaces Number 1
Fireplaces Type Gas Connections
Exterior
Exterior Feature Back Yard Fenced, Balcony, Covered Patio/Deck, Patio/Deck, Sprinkler System
Garage Attached Garage
Garage Spaces 2.0
Garage Description Auto Garage Door Opener
Roof Type Composition
Street Surface Asphalt,Concrete
Private Pool No
Building
Lot Description Subdivision Lot
Faces North
Story 2
Foundation Slab
Lot Size Range 0 Up To 1/4 Acre
Builder Name Marvin Granite
Sewer Public Sewer
Water Public Water
Structure Type Brick
New Construction No
Schools
Elementary Schools Condit Elementary School
Middle Schools Pershing Middle School
High Schools Bellaire High School
School District 27 - Houston
Others
Senior Community No
Restrictions Deed Restrictions,Zoning
Tax ID 077-013-003-0010
Energy Description Attic Vents,Ceiling Fans,Digital Program Thermostat,Insulated Doors,Insulated/Low-E windows,Insulation - Batt
Acceptable Financing Cash Sale, Conventional
Tax Rate 1.9326
Disclosures Sellers Disclosure
Listing Terms Cash Sale, Conventional
Financing Cash Sale,Conventional
Special Listing Condition Sellers Disclosure
Read Less

Bought with BeiterHaus
GET MORE INFORMATION




