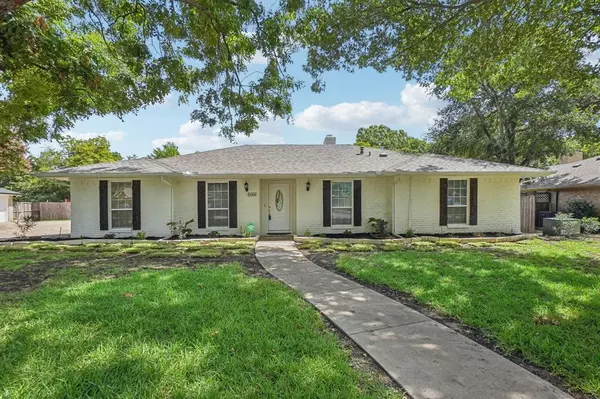For more information regarding the value of a property, please contact us for a free consultation.
2644 Pinehurst Drive Plano, TX 75075
Want to know what your home might be worth? Contact us for a FREE valuation!

Our team is ready to help you sell your home for the highest possible price ASAP
Key Details
Property Type Single Family Home
Sub Type Single Family Residence
Listing Status Sold
Purchase Type For Sale
Square Footage 2,578 sqft
Price per Sqft $186
Subdivision Park Blvd Estates West 2-A
MLS Listing ID 20690061
Sold Date 11/18/24
Style Ranch,Traditional
Bedrooms 4
Full Baths 3
HOA Y/N None
Year Built 1972
Annual Tax Amount $7,346
Lot Size 0.520 Acres
Acres 0.52
Property Description
Welcome to this beautiful ranch-style home in Park Blvd Estates. The main house offers 3 bedrooms and 2 bathrooms, featuring a large open layout with a formal dining space and a bright living area with vaulted ceilings and a cozy fireplace. The spacious kitchen boasts granite countertops, perfect for culinary enthusiasts, and a large primary suite that ensures relaxation. Recent updates include fresh paint and flooring throughout. The garage has been thoughtfully converted into a guest suite, complete with a living and dining area, a large island kitchen, a private bedroom, and its own laundry and bathroom- perfect for multi generational living or a rental opportunity. Situated on a generous half-acre lot, the property includes a large backyard ideal for outdoor activities and entertaining. Located just seconds away from schools and parks, this home offers the perfect blend of serene living and convenience. Don’t miss the chance to make this versatile and inviting home yours!
Location
State TX
County Collin
Community Curbs, Park, Playground
Direction From President George Bush Tpke W, Exit toward Independence, R on Independence, R on Pinehurst.
Rooms
Dining Room 2
Interior
Interior Features Cable TV Available, Chandelier, Decorative Lighting, Double Vanity, Granite Counters, High Speed Internet Available, In-Law Suite Floorplan, Kitchen Island, Open Floorplan, Vaulted Ceiling(s), Walk-In Closet(s)
Heating Central
Cooling Central Air
Flooring Ceramic Tile, Wood
Fireplaces Number 1
Fireplaces Type Living Room
Appliance Dishwasher, Disposal, Gas Range, Microwave, Vented Exhaust Fan
Heat Source Central
Laundry Utility Room, Full Size W/D Area
Exterior
Exterior Feature Covered Patio/Porch, Rain Gutters, Lighting
Fence Back Yard, Wood
Community Features Curbs, Park, Playground
Utilities Available Cable Available, City Sewer
Roof Type Composition
Garage No
Building
Lot Description Few Trees, Interior Lot, Landscaped, Subdivision
Story One
Foundation Slab
Level or Stories One
Structure Type Brick
Schools
Elementary Schools Davis
Middle Schools Haggard
High Schools Vines
School District Plano Isd
Others
Ownership of record
Acceptable Financing Cash, Conventional, FHA, VA Loan
Listing Terms Cash, Conventional, FHA, VA Loan
Financing Conventional
Read Less

©2024 North Texas Real Estate Information Systems.
Bought with Yochai Robkin • United Real Estate
GET MORE INFORMATION


