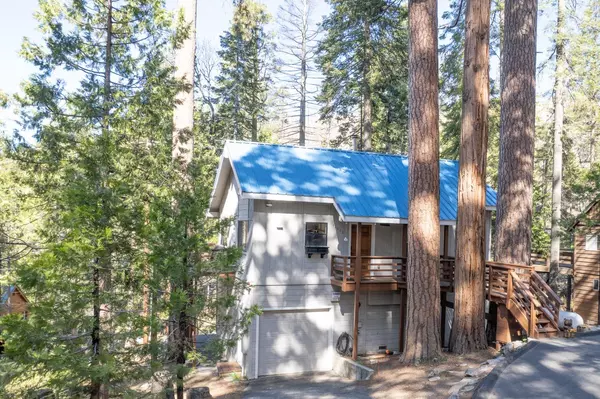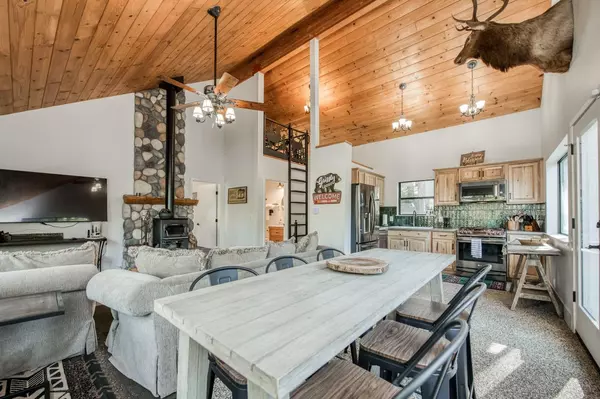For more information regarding the value of a property, please contact us for a free consultation.
42068 Hemlock Lane Shaver Lake, CA 93664
Want to know what your home might be worth? Contact us for a FREE valuation!

Our team is ready to help you sell your home for the highest possible price ASAP
Key Details
Sold Price $590,000
Property Type Single Family Home
Sub Type Single Family Residence
Listing Status Sold
Purchase Type For Sale
Square Footage 1,376 sqft
Price per Sqft $428
MLS Listing ID 611924
Sold Date 11/19/24
Style Cabin
Bedrooms 3
Year Built 1990
Lot Size 5,950 Sqft
Property Description
Fantastic cabin in Shaver Lake's coveted West Village. With three bedrooms, a loft, and three bathrooms, there is plenty of elbow room for the entire family and entertaining. Beautiful vaulted pine ceilings and an abundance of windows give the feeling of being in a high-end tree house with all of the amenities you've ever dreamed of. Year-round activities await with winter skiing and summer lake days and being within walking distance to Shaver Lake, restaurants, stores, and more, location cannot be beat. West Village also has a community water and sewer system, so no need to worry about the headaches typically associated with mountain properties. Sitting on the balcony a nearby seasonal creek can be heard, and undeveloped land behind the property gives the illusion that the entire forest is yours. Newer than many properties in the area, floorplan is functional with no funny business and the loft will bring out the kid in even the sternest adults. Master bedroom is on the main floor with an ensuite bathroom making it easy to keep your distance from your ever-loving in-laws staying downstairs. One of a kind iron work throughout is sturdy, purposeful, and beautiful. Attached garage is fully finished and houses a tankless water heater, so never fear being left with a cold shower after the kids warm up after a snow day. Selling fully furnished, all you have to do is sign on the dotted line and the place is yours ready to create memories that will be cherised for generations!
Location
State CA
County Fresno
Area 664
Zoning A1
Rooms
Other Rooms Loft
Primary Bedroom Level Main
Kitchen F/S Range/Oven, Gas Appliances, Electric Appliances, Disposal, Dishwasher, Microwave, Eating Area, Refrigerator
Interior
Heating Central Heating
Cooling Central Heating
Fireplaces Number 1
Fireplaces Type Free Standing
Laundry In Garage
Exterior
Exterior Feature Wood
Garage Attached
Garage Spaces 1.0
Roof Type Metal
Private Pool No
Building
Story Two
Foundation Wood Subfloor
Sewer Public Water, Community Well
Water Public Water, Community Well
Schools
Elementary Schools Pine Ridge
Middle Schools Sierra
High Schools Sierra
School District Sierra Unified
Others
Acceptable Financing Government, Conventional, Cash
Listing Terms Government, Conventional, Cash
Read Less

GET MORE INFORMATION




