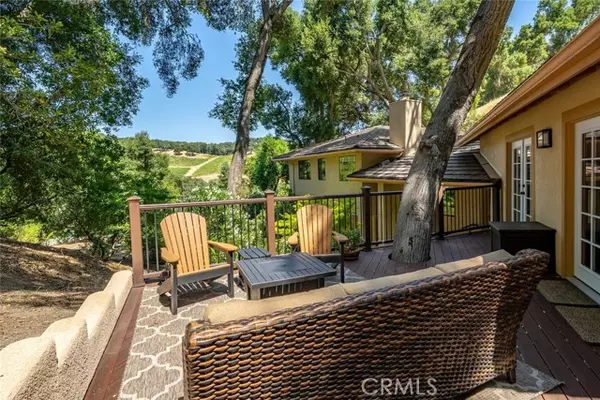For more information regarding the value of a property, please contact us for a free consultation.
8705 Santa Cruz Rd. Atascadero, CA 93422
Want to know what your home might be worth? Contact us for a FREE valuation!

Our team is ready to help you sell your home for the highest possible price ASAP
Key Details
Sold Price $1,200,000
Property Type Single Family Home
Sub Type Single Family Home
Listing Status Sold
Purchase Type For Sale
Square Footage 2,630 sqft
Price per Sqft $456
MLS Listing ID CRSC24151266
Sold Date 11/19/24
Bedrooms 3
Full Baths 2
Half Baths 1
Originating Board California Regional MLS
Year Built 1992
Lot Size 3 Sqft
Property Description
Let this lovely home on 3.82 acres on the westside of Atascadero be your tranquil retreat. Find yourself relaxing on the Trex deck underneath a canopy of oak trees as you gaze out onto the view of the vineyard across the way or soak in the spa where you can enjoy the view of the oaks and hillside above. As you enter the home via the slate floor entrance, make your way up the steps to the family room, kitchen and dining area. Built in 1992 the home has been beautifully remodeled and updated in 2018 including hardwood flooring in the main living areas. This split level home has the kitchen centrally located to entertain guests in the dining area or family room. Cooking meals in this spacious kitchen with beautiful stone counter tops and stainless steel appliances is a delight, with so much storage within the Omega cabinets. Access the decks and patio area for lounging or eating through new french doors. Enjoy cozy evenings in the living room in front of the gas fireplace. From the living room make your way to the private wing of bedrooms where two of the three bedrooms have delightful vineyard views. The primary bathroom has been remodeled and includes a curb-less shower. The guest's bath was remodeled in 2020 with travertine floors and a bidet. Additionally there is a hot wat
Location
State CA
County San Luis Obispo
Area Atsc - Atascadero
Rooms
Family Room Other
Dining Room Other
Kitchen Dishwasher, Garbage Disposal, Hood Over Range, Other, Refrigerator, Oven - Electric
Interior
Heating Gas, Central Forced Air
Cooling Central AC
Fireplaces Type Family Room, Gas Burning
Laundry In Laundry Room, 30, 38, Washer, Upper Floor, Dryer
Exterior
Garage Attached Garage, Garage, Gate / Door Opener, Guest / Visitor Parking, Other
Garage Spaces 2.0
Fence None
Pool 2, None, Spa - Private
View Forest / Woods, Vineyard
Roof Type Concrete
Building
Lot Description Grade - Sloped Down
Story Split Level
Foundation Combination
Sewer Septic Tank / Pump
Water Hot Water
Others
Tax ID 050091018
Read Less

© 2024 MLSListings Inc. All rights reserved.
Bought with Alessandra McGuckin
GET MORE INFORMATION




